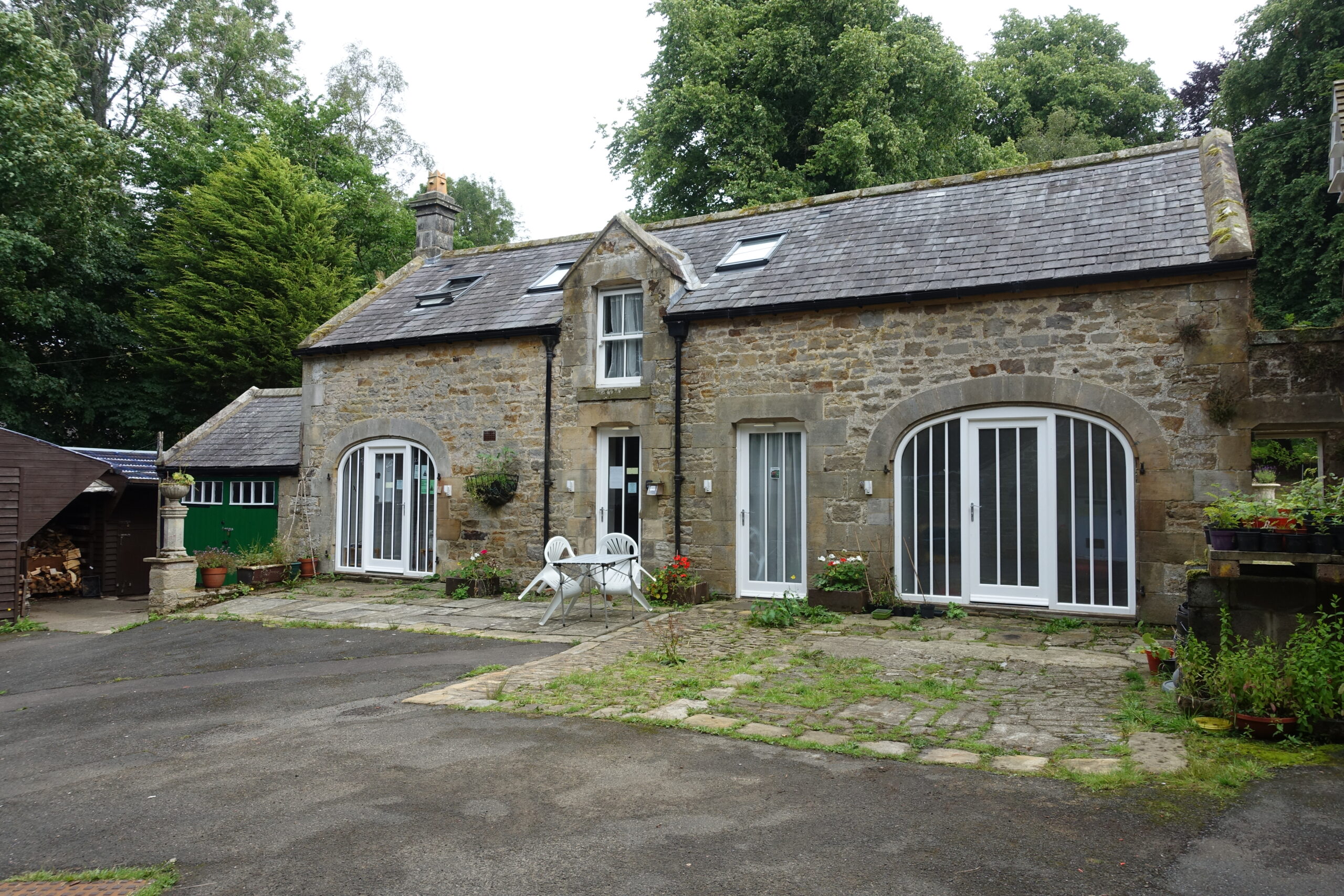Coachhouse Renovation Project
When Land of Joy was purchased in 2014 guest accommodation options were limited to dormitories in the main house, with no space for people to do personal retreat whilst group retreats were happening. In order to solve this problem the team who started the centre had a big vision to convert our beautiful but very run-down outbuildings into new accommodation, including the old coachhouse.
Design
After deliberating how the space in the coachhouse could be best utilised the decision was made to convert it into the following:
- Two large first floor ensuite bedrooms to be used as twin rooms during group retreats and single retreat rooms during quieter times.
- A smaller ground floor ensuite bedroom (with easier access) to be used as accommodation for group retreats and a personal retreat room during quieter times.
- A ground floor community room for community events or as a practice space for personal retreatants.
- A large double height room to accommodate a very large statue recommended by Lama Zopa Rinpoche and other very powerful holy objects.
As Land of Joy is situated in a National Park there are very strict planning permission regulations. Therefore we need to minimise any changes to the external appearance of the building. This design meant it would remain almost exactly the same with only one additional door and two windows, as well as replacing the existing windows and doors.
Preparations
Such a vast vision requires an immense amount of the various forms generosity can take; time, thought, effort, perseverance, patience, good fortune and money. Without these, projects such as this wouldn’t be possible. However, Land of Joy is incredibly fortunate to have a wonderful community of supporters who are generous and passionate about what Land of Joy provides.
Over the next few years various members of the team worked tirelessly to move the project forwards, whilst also helping Land of Joy become established as a retreat centre and all that involved. What started as a very large wish began to take shape as plans were drawn for how the building would look and the nail biting wait for planning permission (which is very strict in a national park!) began.
Building Work Begins
Eventually, planning permission was received and thanks to the generosity of so many, it was time for our wonderful local builders to start the renovation by removing the roof, doors and windows..
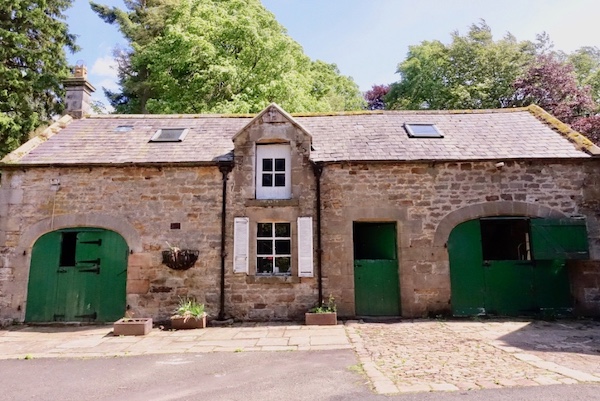
Front of the coachhouse before renovations began
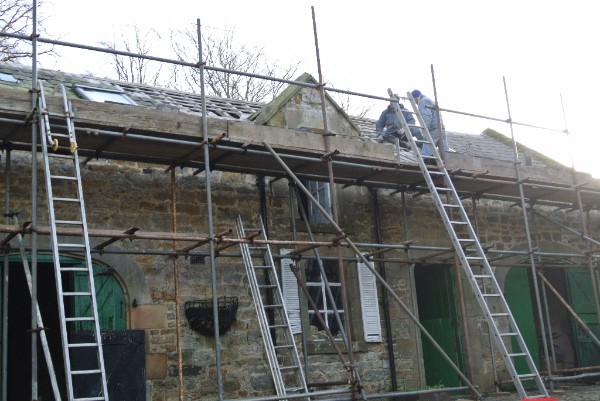
Renovations begin
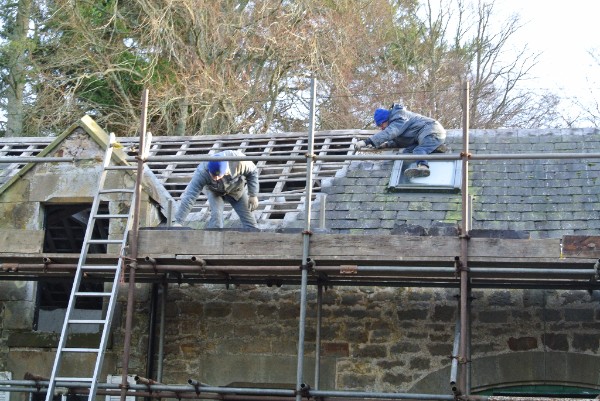
Removing the roof
Dividing the Space
Fortunately, the shell of the building needed very little work, other than installing a new external door where one of the windows was, so the majority the work was creating a new floor upstairs, an internal wall or create space for an entrance way and community room and a staircase, as well new windows and doors. It was a privilege to watch the transformation take place but also a little nerve wracking!
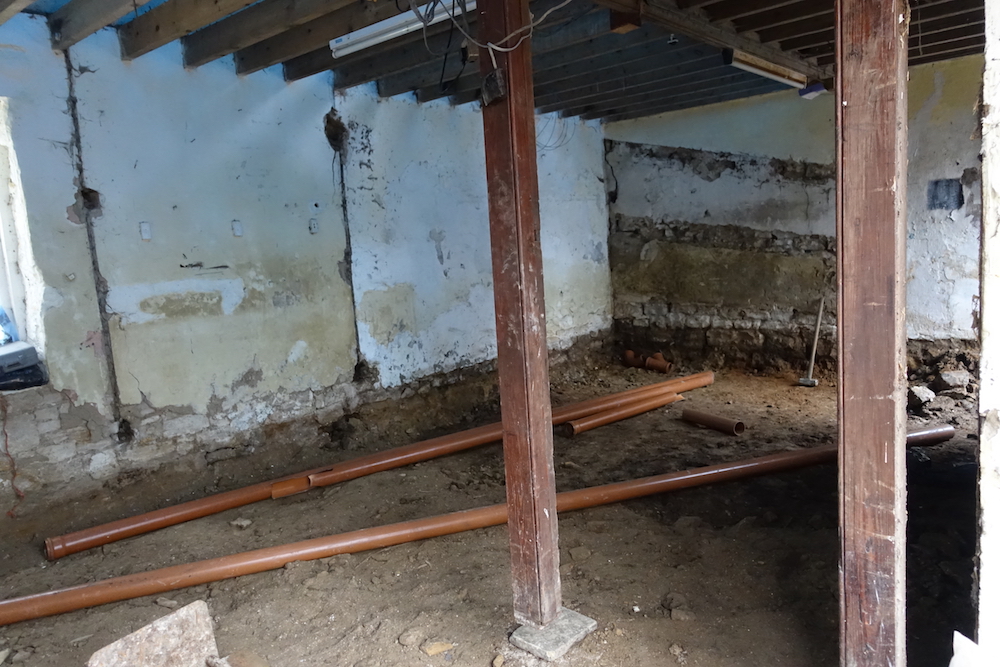
Ground floor prepared for new wall and staircase
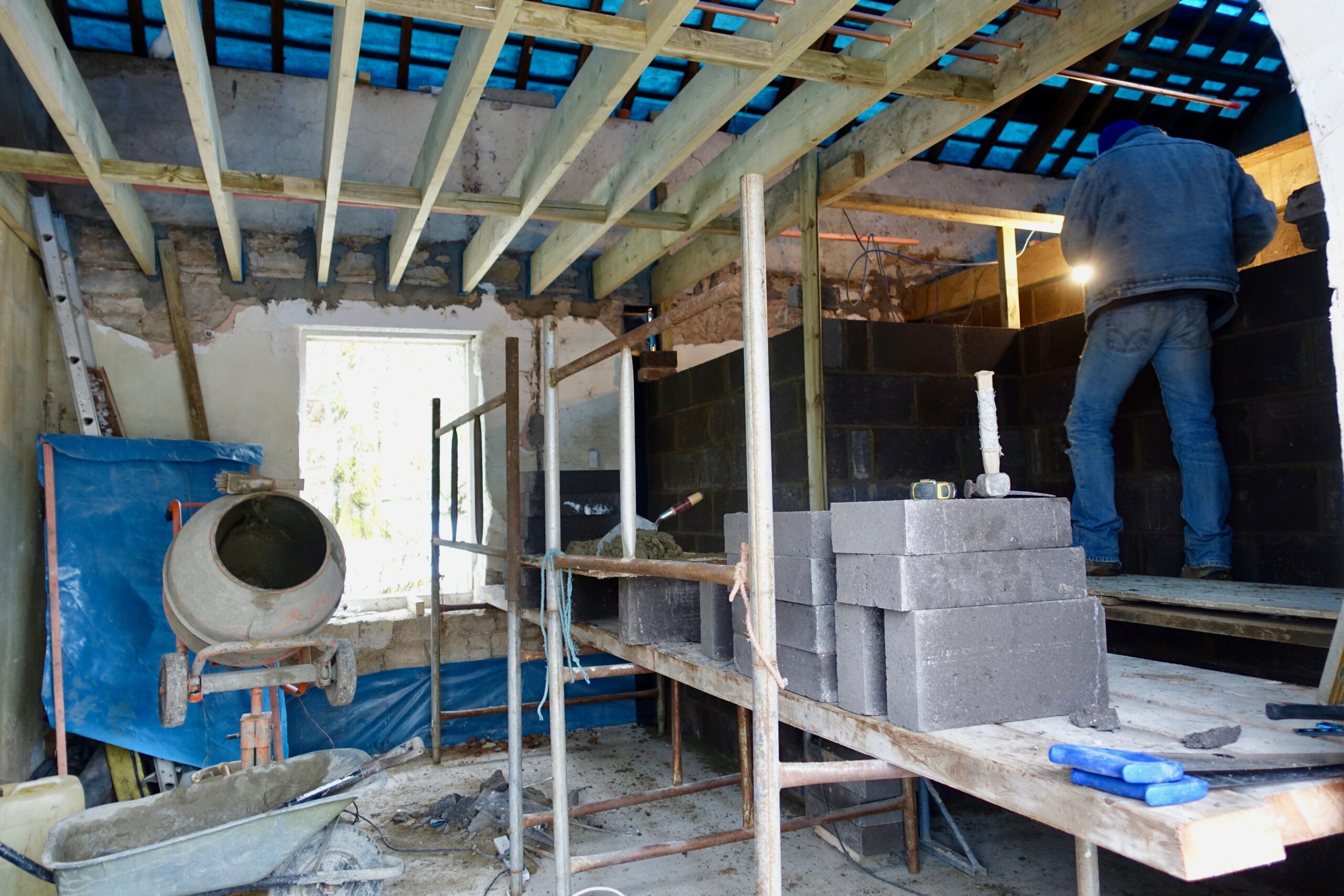
New internal wall installed
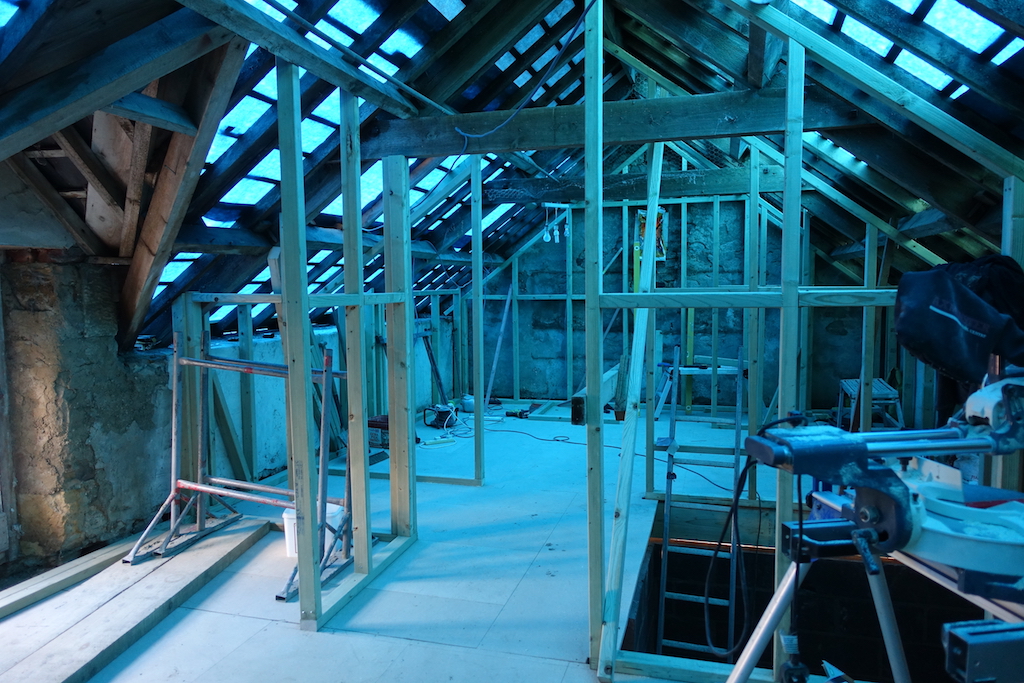
Floor and framework for the upstairs walls installed
Plastering
By the time spring arrived the first fix for the electrics and plumbing were installed, the internal wall was completed, insulation inserted and the plastering finished. The final fix for the electrics was then done and the ensuite bathrooms, windows and doors were installed. Things were really starting to take shape!
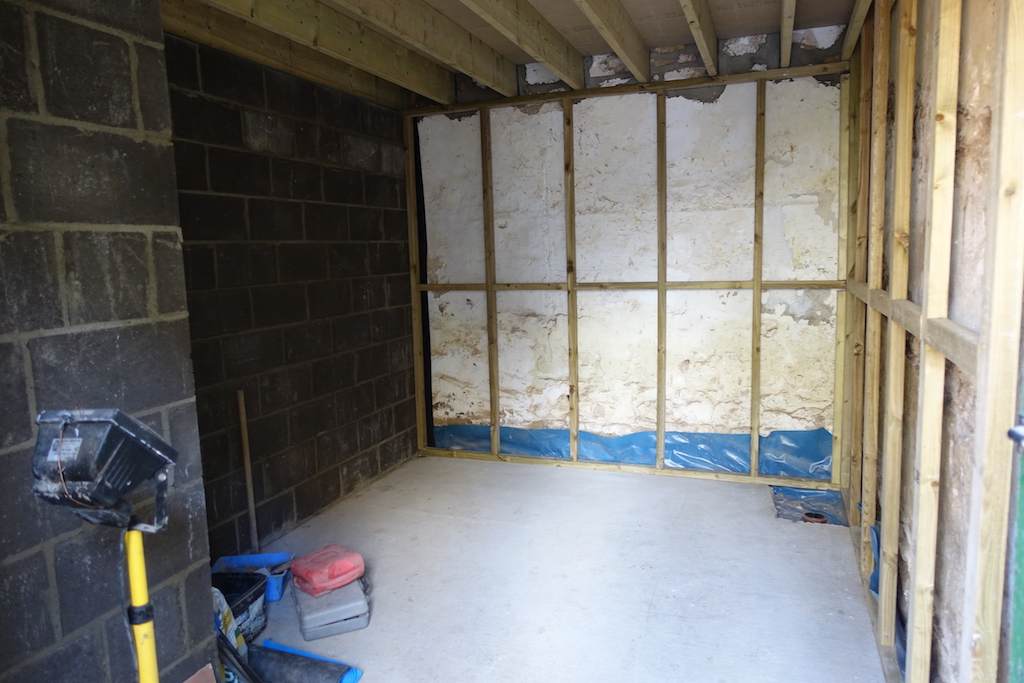
New internal wall completed
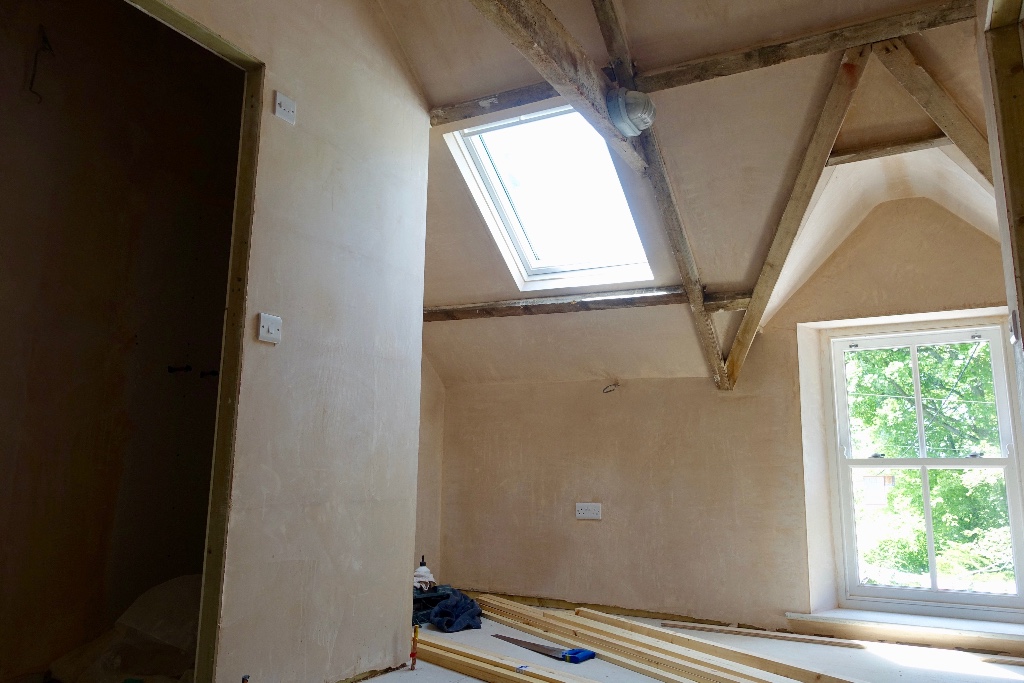
Plastering completed upstairs…
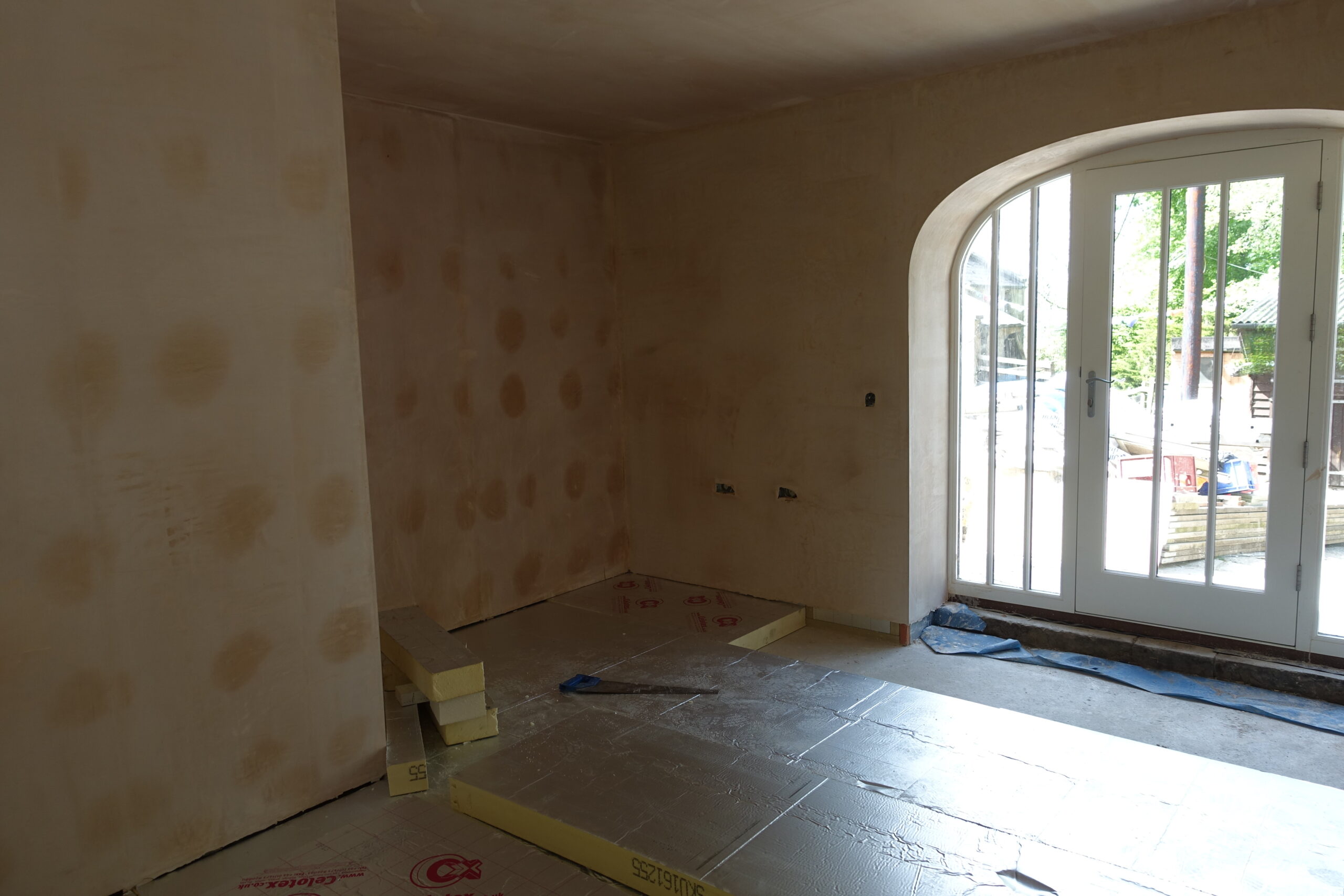
…and downstairs
Painting, Flooring & Furnishing
Then the mammoth task of painting and cleaning the wooden beams began! Multiple priming, undercoats and top coats were applied, while the beams upstairs where painstakingly brushed. After two or three weeks everything has really starting to look like somewhere people could stay!
The carpet and floors were laid, furniture assembled and blinds fitted. Soon the rooms were fully furnished and ready to be used.
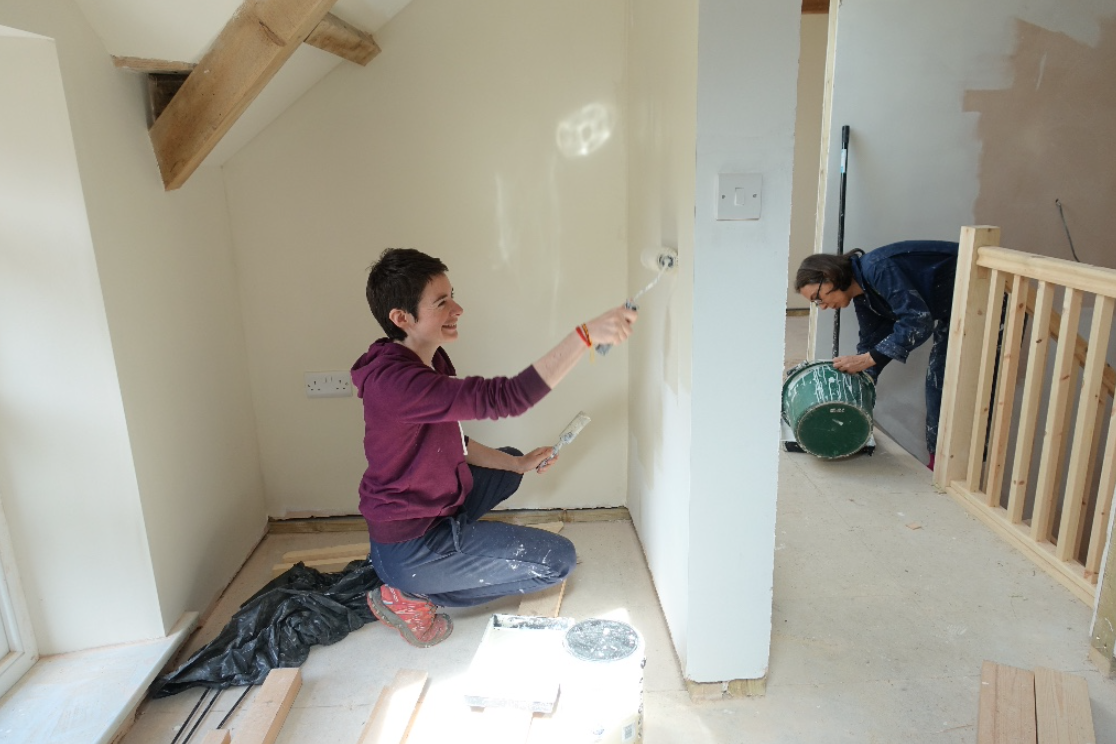
Painting, painting & more painting…
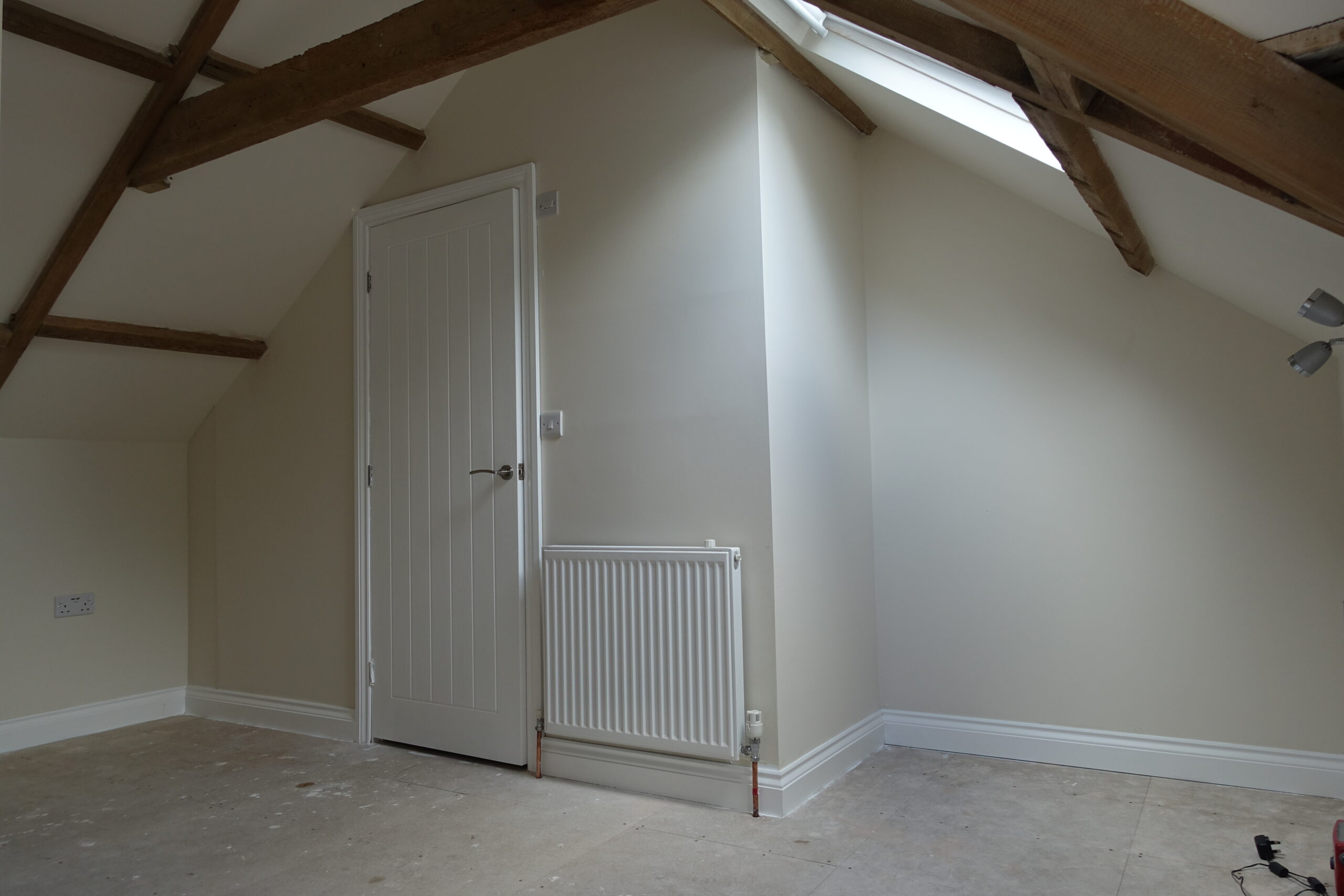
…it was worth it!
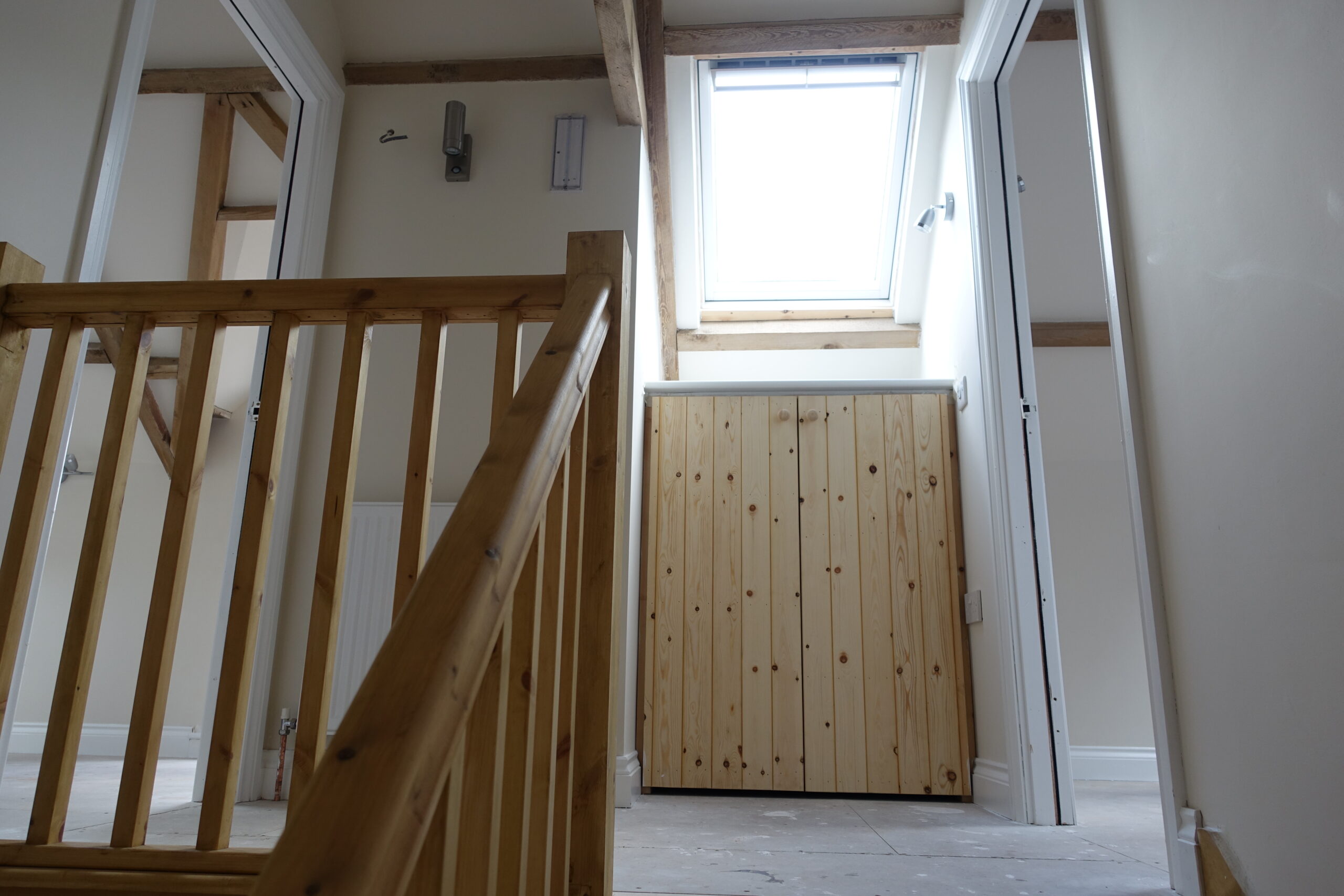
Upstairs landing freshly painted.
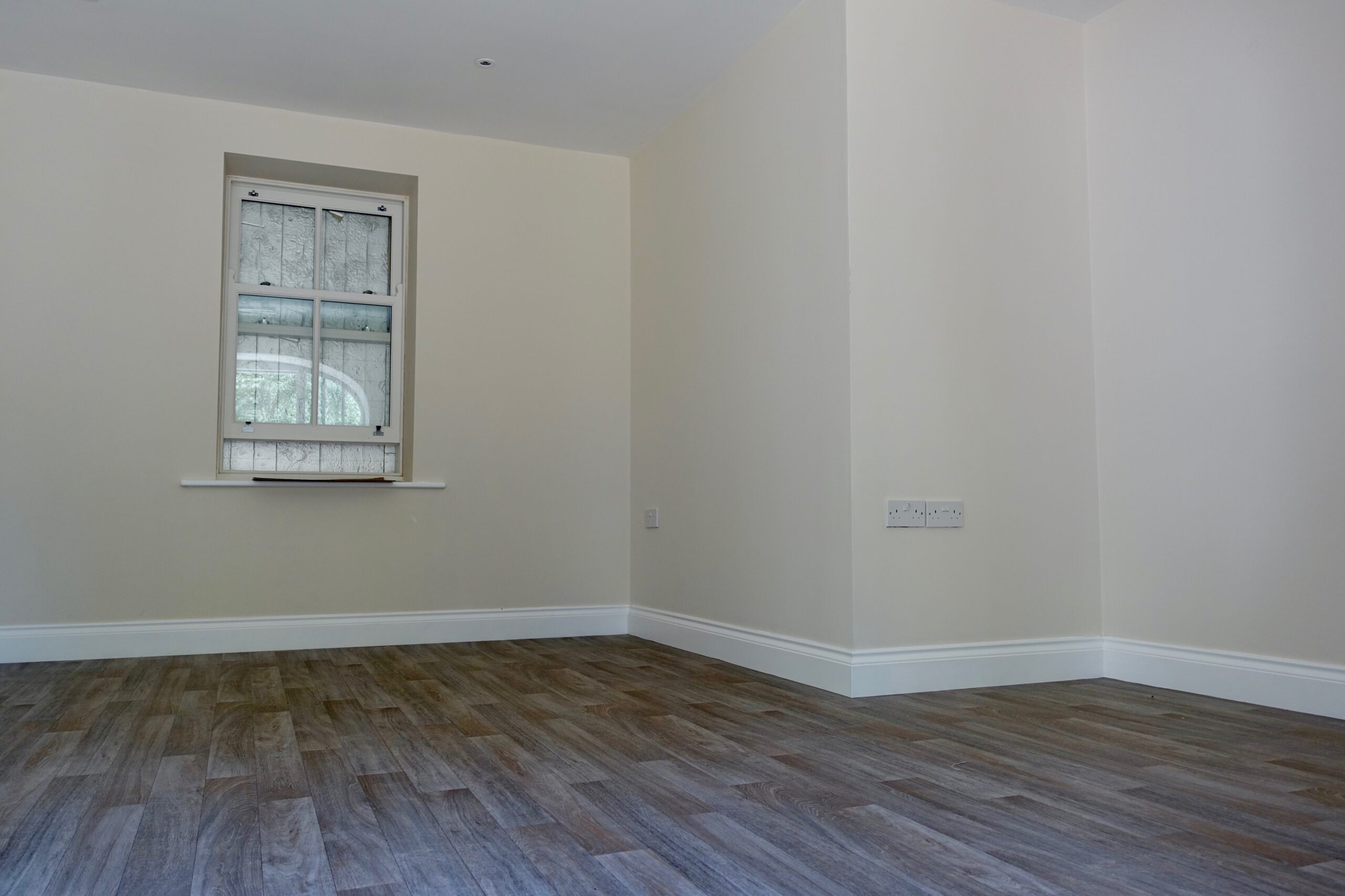
Flooring laid in the community room.
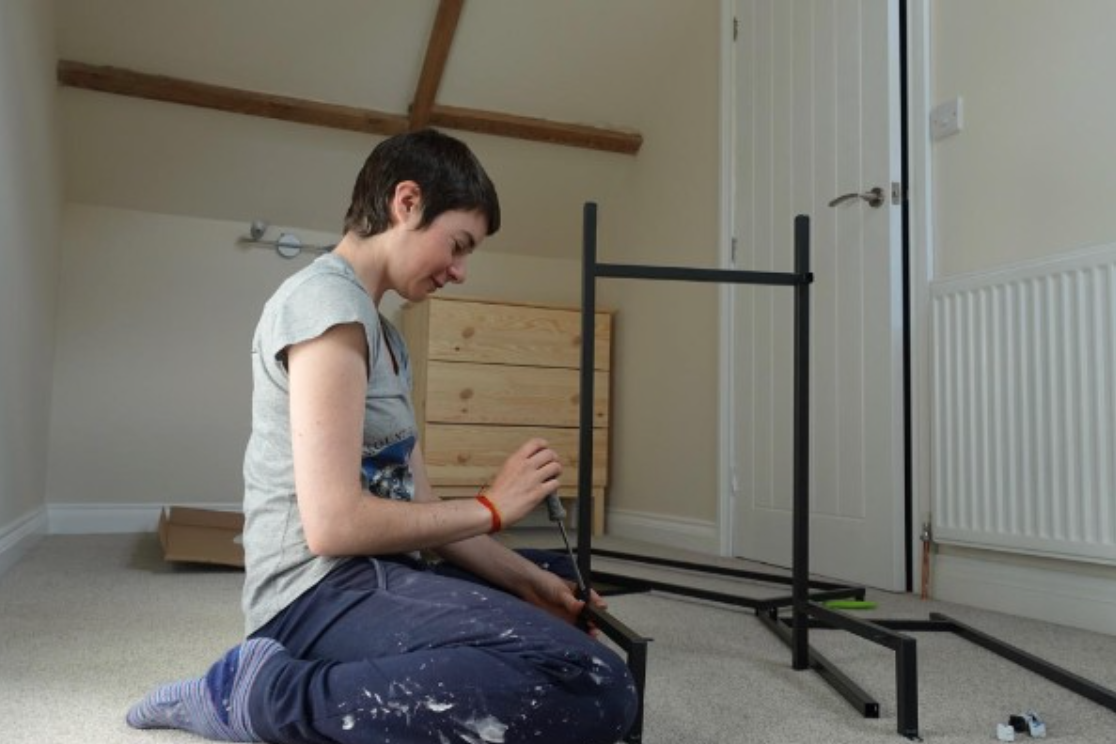
Building furniture
Completion
The transformation from a run down uninhabitable coachhouse to what we have now was an incredible achievement and only possible thanks to the tireless work and kindness of our local tradesman, the members of the Land of Joy team who worked on this project from start to finish and our generous donors.
Many people have now benefitted from the extra privacy the bedrooms provide during group retreats or a private space for solitary retreat. Lots of community events have taken place in the community and the protector gompa has been transformed into a truly awe-inspiring space where the large statue recommend by Lama Zopa Rinpoche is now in situ.
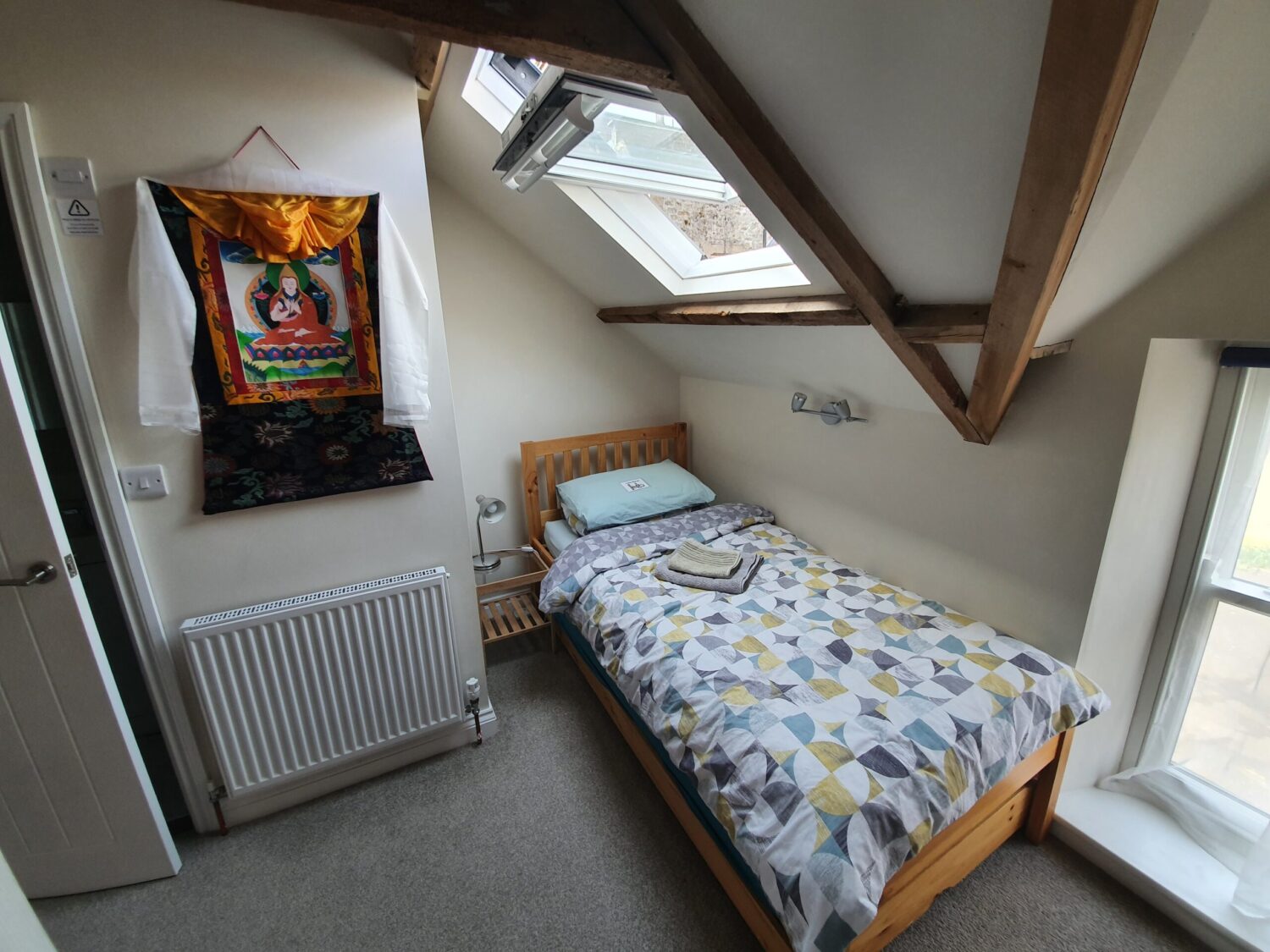
Room 1
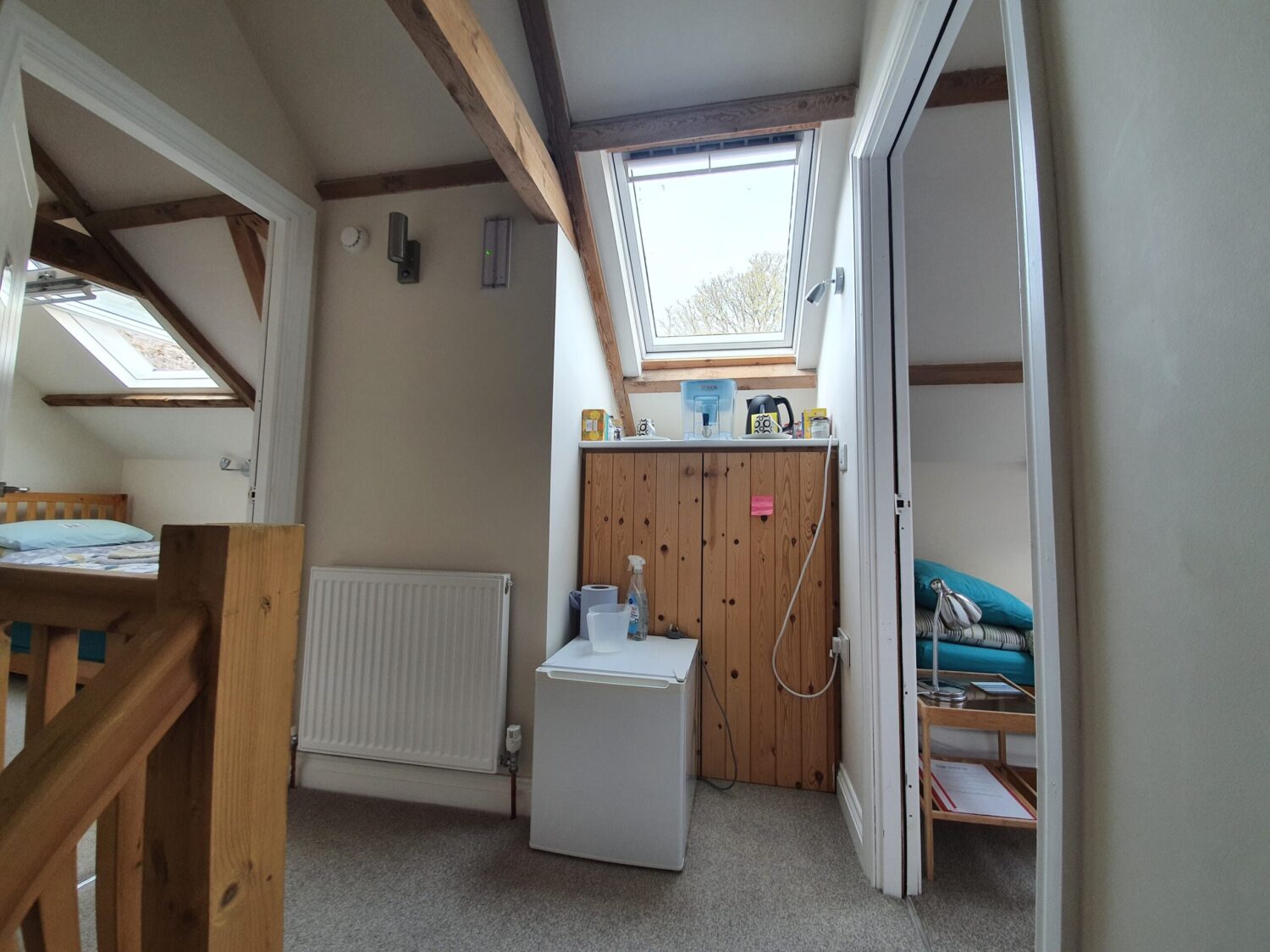
Landing
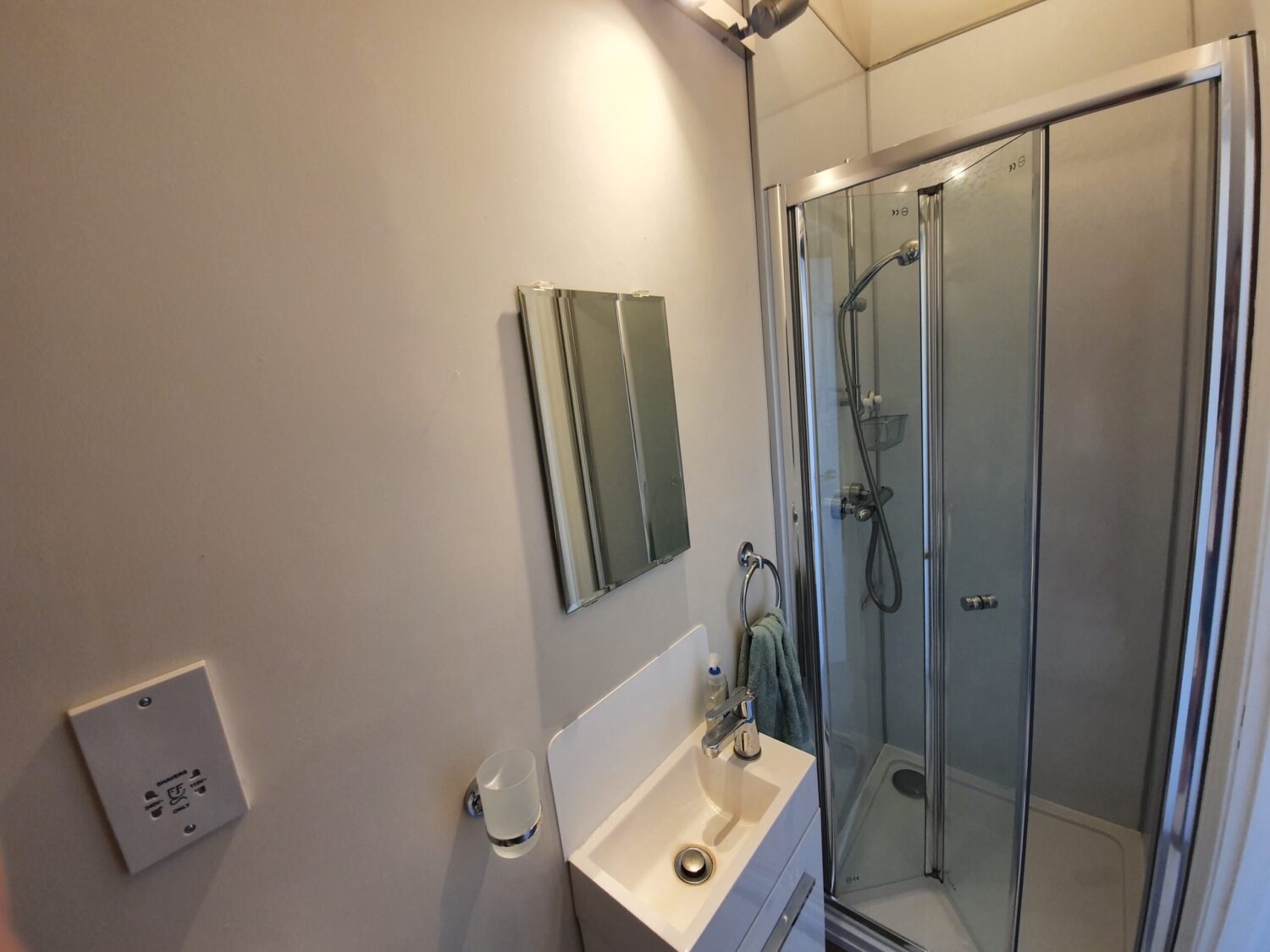
Ensuite bathroom
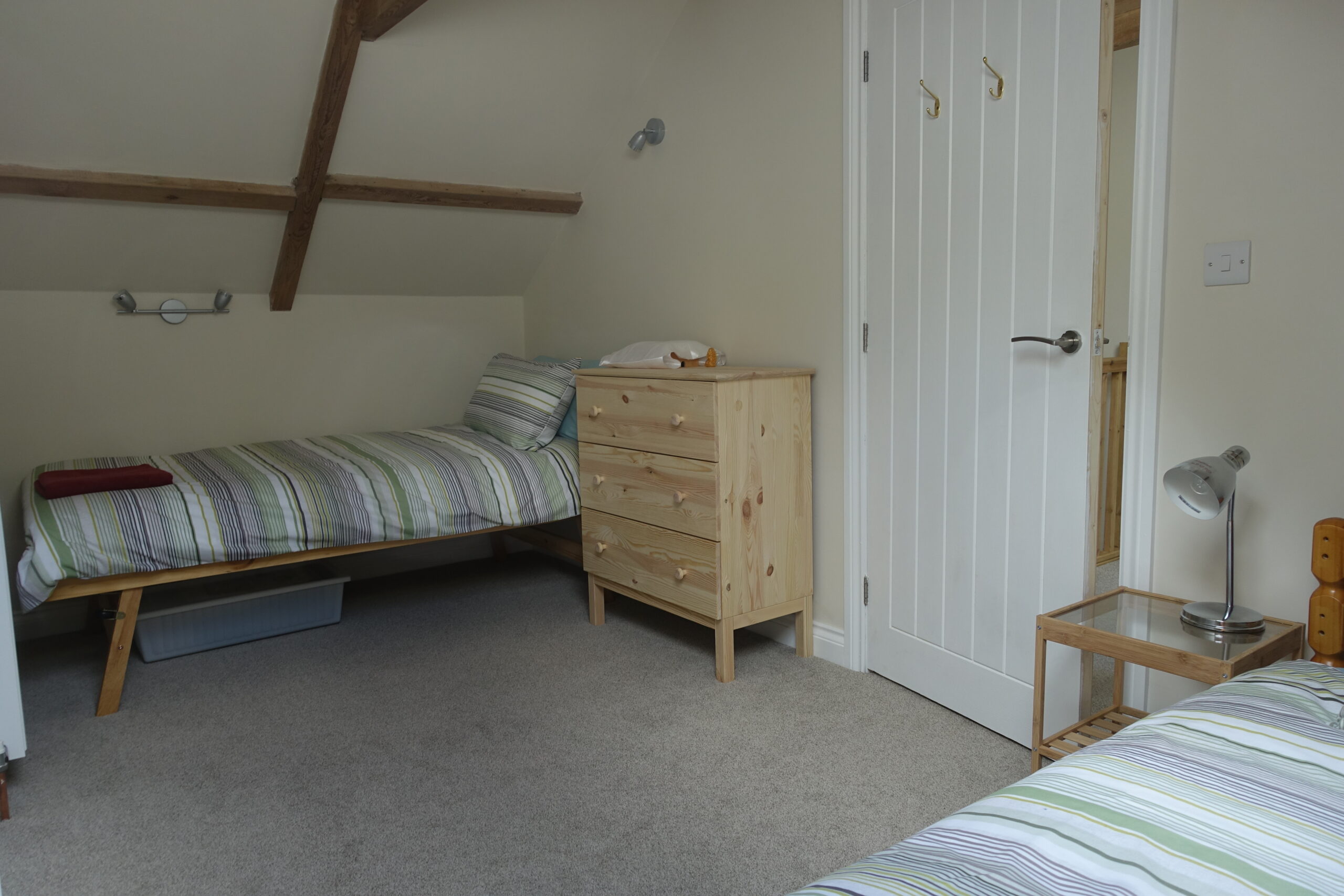
Room 2
