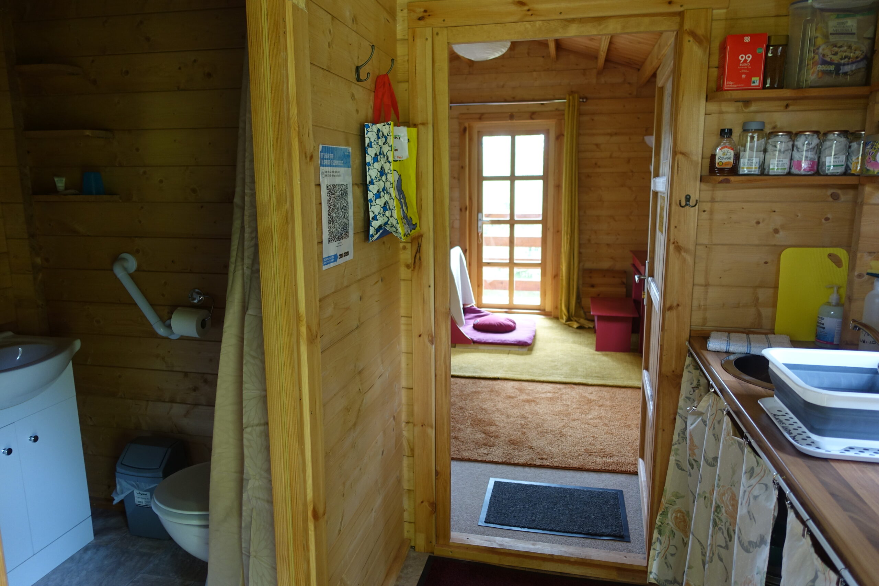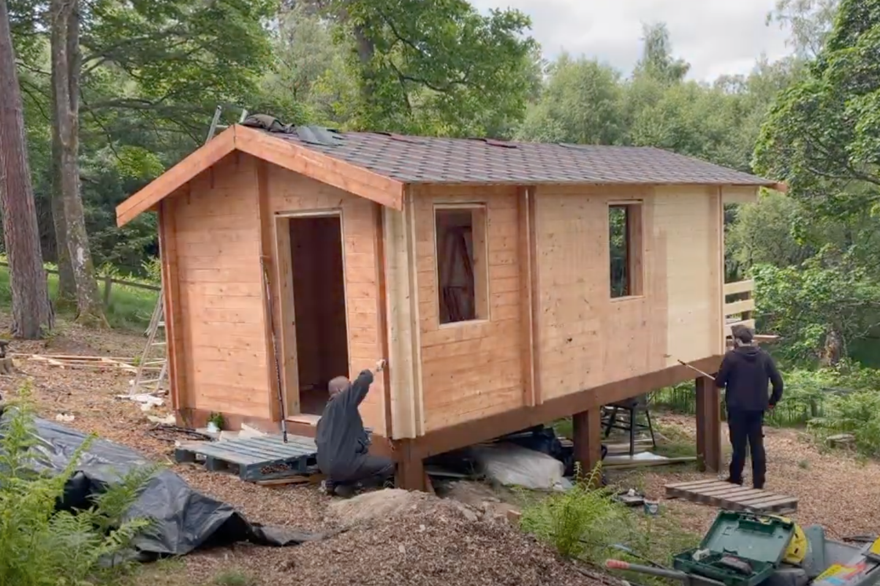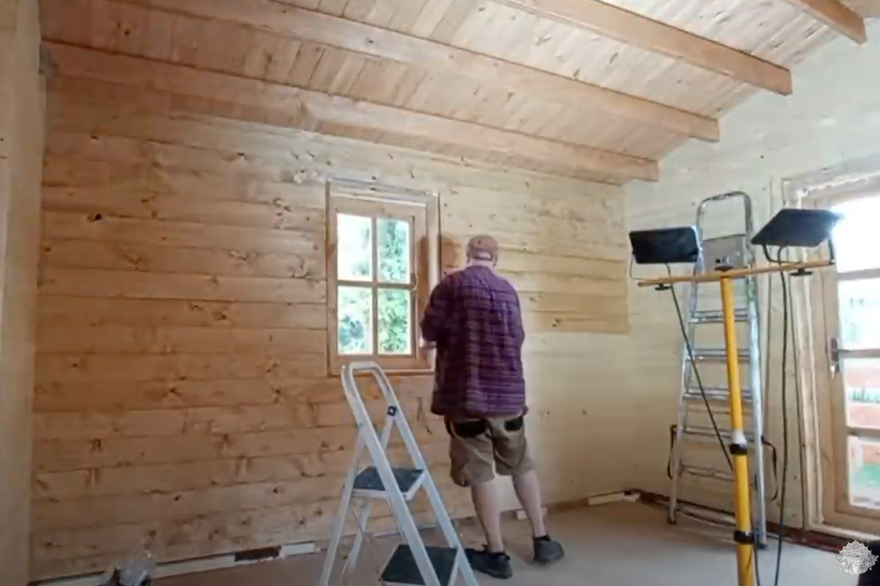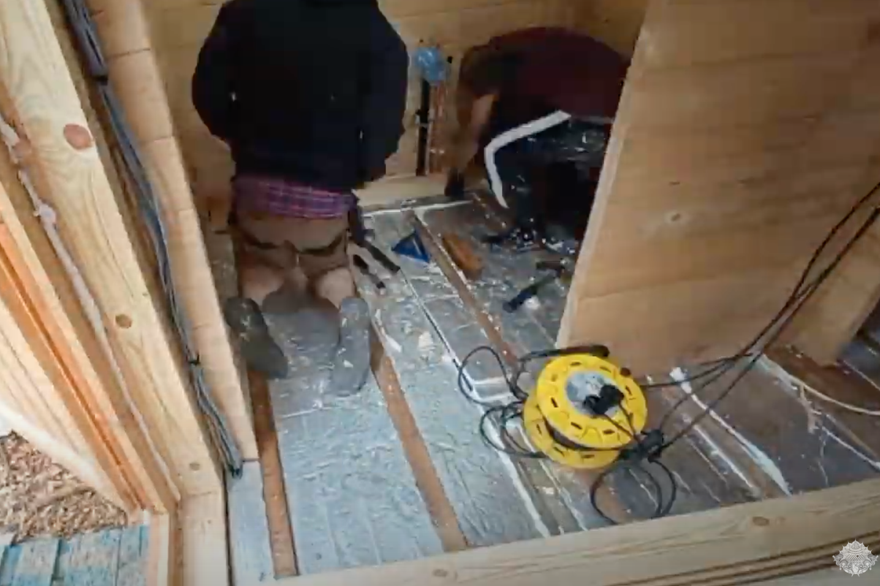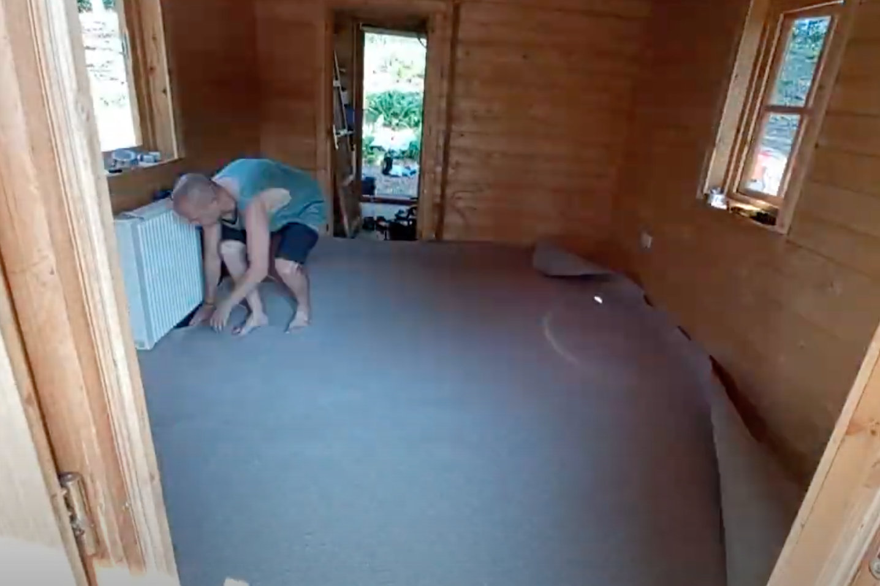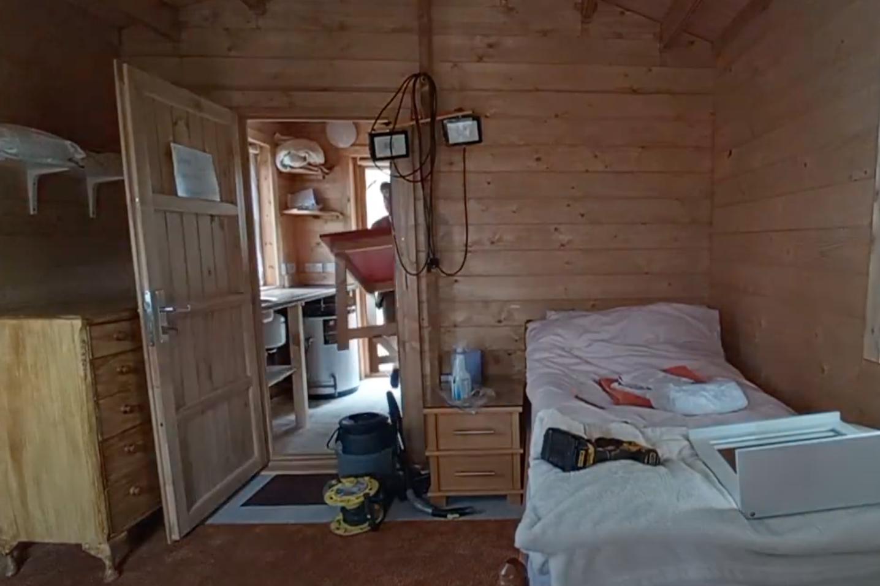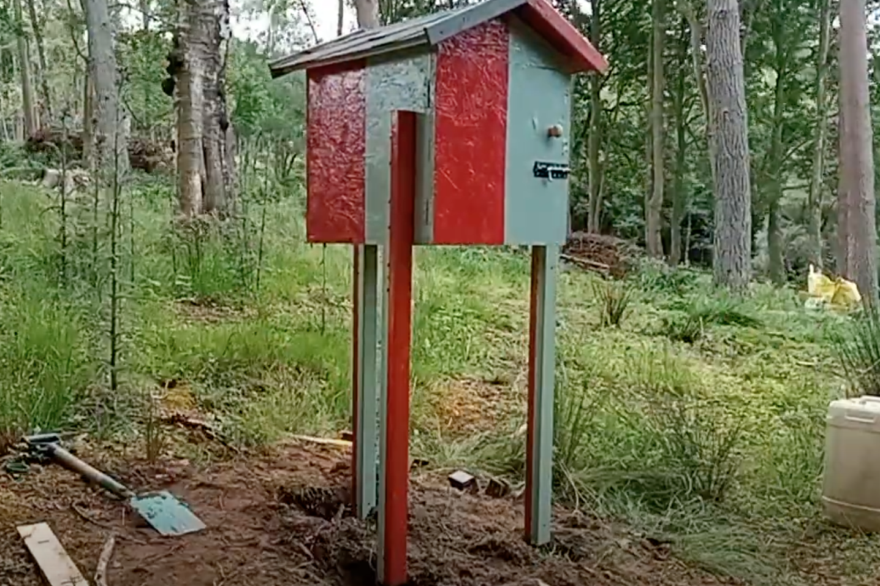Retreat Huts at Land of Joy
‘So retreat is the foundation of true development. Without retreat, without being alone, the mind is like muddy water. But the mind in retreat, being alone and free from outside distractions, is like a calm, crystal-clear lake. There is the clarity to help see ourselves more clearly and to see our Buddha nature more easily.’ – Lama Zopa Rinpoche
Conducive spaces to do individual retreat, particularly longer-term ones, are a rarity in today’s world. Therefore, when Land of Joy was first founded one of the main aims to provide a precious space for those who wish to dedicate time to turning inwards for the benefit of others.
However, after the founding team purchased Greenhaugh Hall (Land of Joy’s home) it soon became creating a conducive environment for personal retreat was going to be quite a logistical challenge due to limited internal space and very strict planning rules for anything newly built within the grounds due to being in a National Park.
The Design
After some years of research and deliberation, whilst the main house was being renovated and the centre opened to the public, a structure was found which would adhere to the planning rules and function well as a space for retreat. Planning rules meant the huts couldn’t be situated in the woodland and had to be easily removable so no foundation in the ground. Therefore it was decided they would be built on removable platform between the main drive and meadow instead.
Team members who had completed their own personal retreats and using various types of accommodation spent time creating a design they felt would work well for personal retreat, whilst keeping the cost to a manageable level. Planning permission was granted and an order placed for huts that would be built on an individual wooden platform within a lightly wooded area quite close to the main house which have the follow facilities:
- A well insulated self-contained space
- A spacious room main room for sleeping and practicing
- A shower and toilet room
- Basic facilities for tea-making, cooking, washing up etc
- A veranda overlooking the surrounding countryside
Each hut (including furnishings) would cost £23,000.
Valuable feedback from those using the huts also allowed the design of the huts to evolve with each build. This has improved the general comfort and the conduciveness of the huts for retreat. For example carpets have been laid, extra floor insulation inserted, ultra-violet heaters, outdoor taps and electrical sockets, fly nets and hooks on the windows.
Preparations
Geshe Samten from Kopan Monastery who was staying at Land of Joy kindly blessed the ground before the any work began. Our wonderful local builder then installed the platform which was needed to level the ground and also adhere to the planning permission requirements for the structure to be removable. Meanwhile, a trench was dug from the main house to the platform and the plumbing and electrics extended from the main house to the where each of the three huts would be.
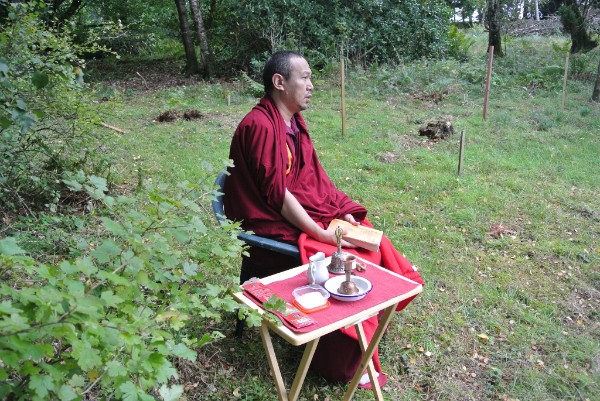
Geshe Samten blessing the site
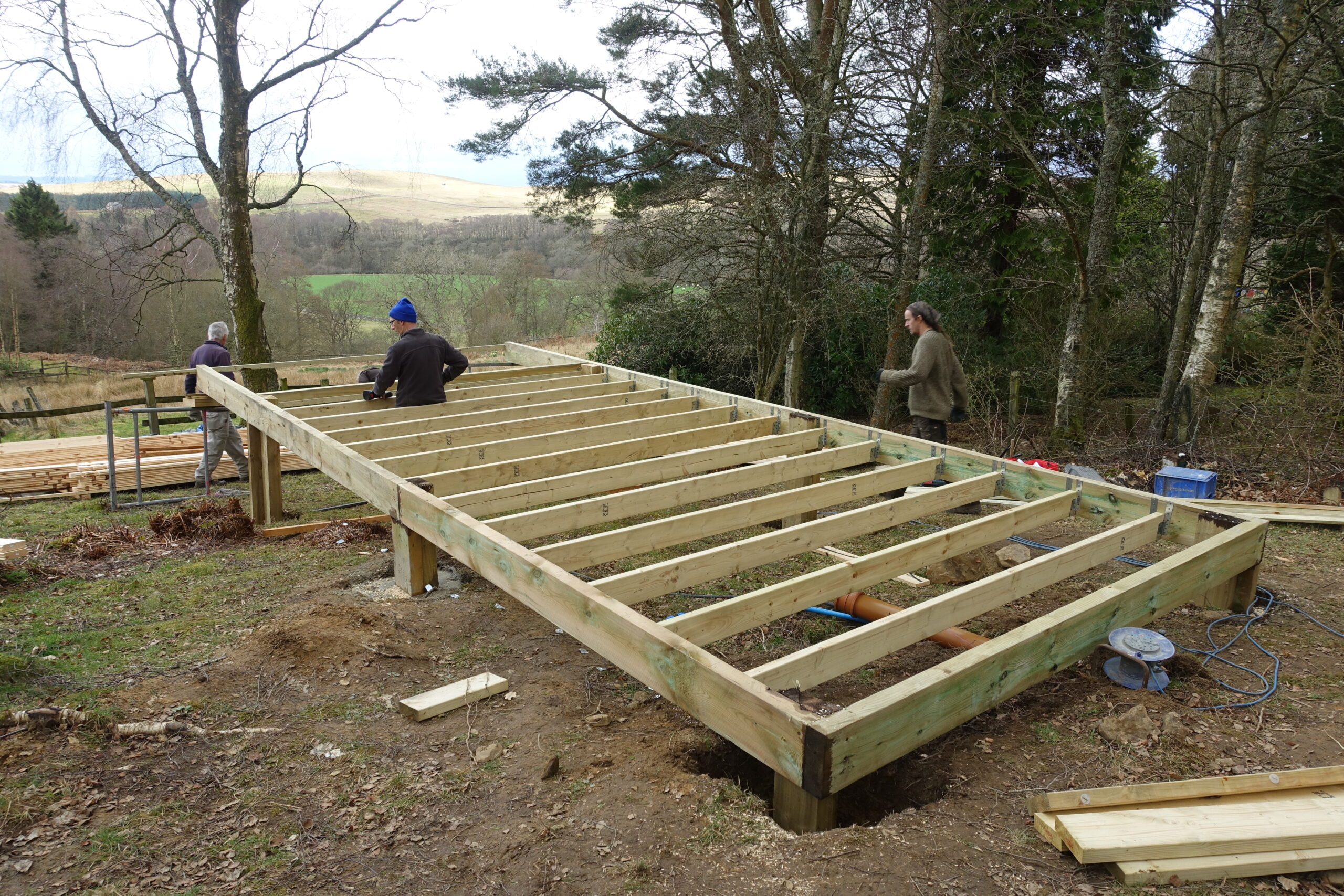
Building the platform
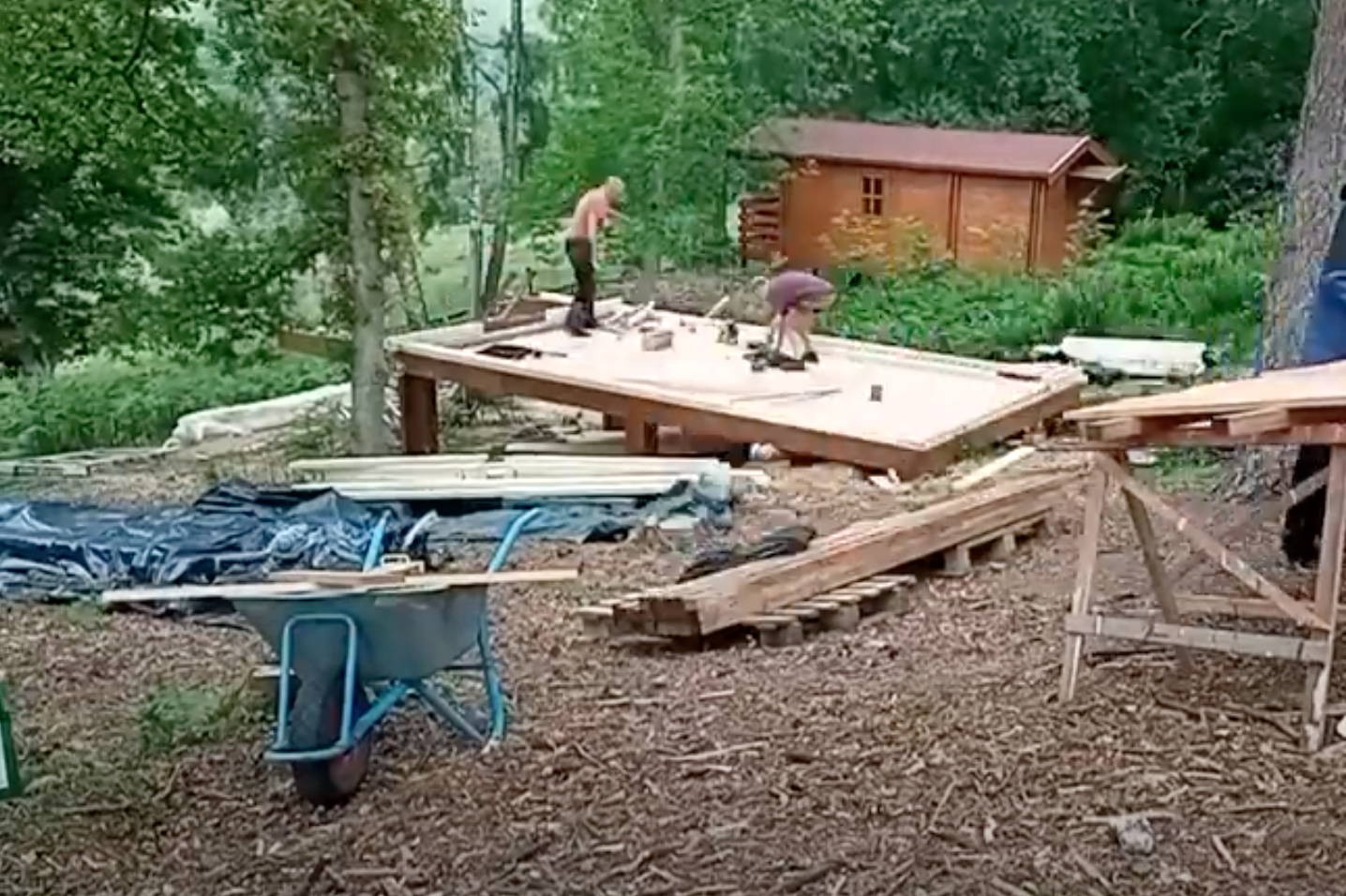
Finishing the platform
Delivery and Stage One of the Build
Before too long the first hut was delivered on site in the Spring of 2019, as the biggest flatpack kit you have ever seen! It was quite a logistical challenge to lay out the various components in preparation for building to begin and for some of Land of Joy’s team to get their heads around how it all slotted together. This knowledge proved very valuable when the other two huts were built in 2020 and 2021.
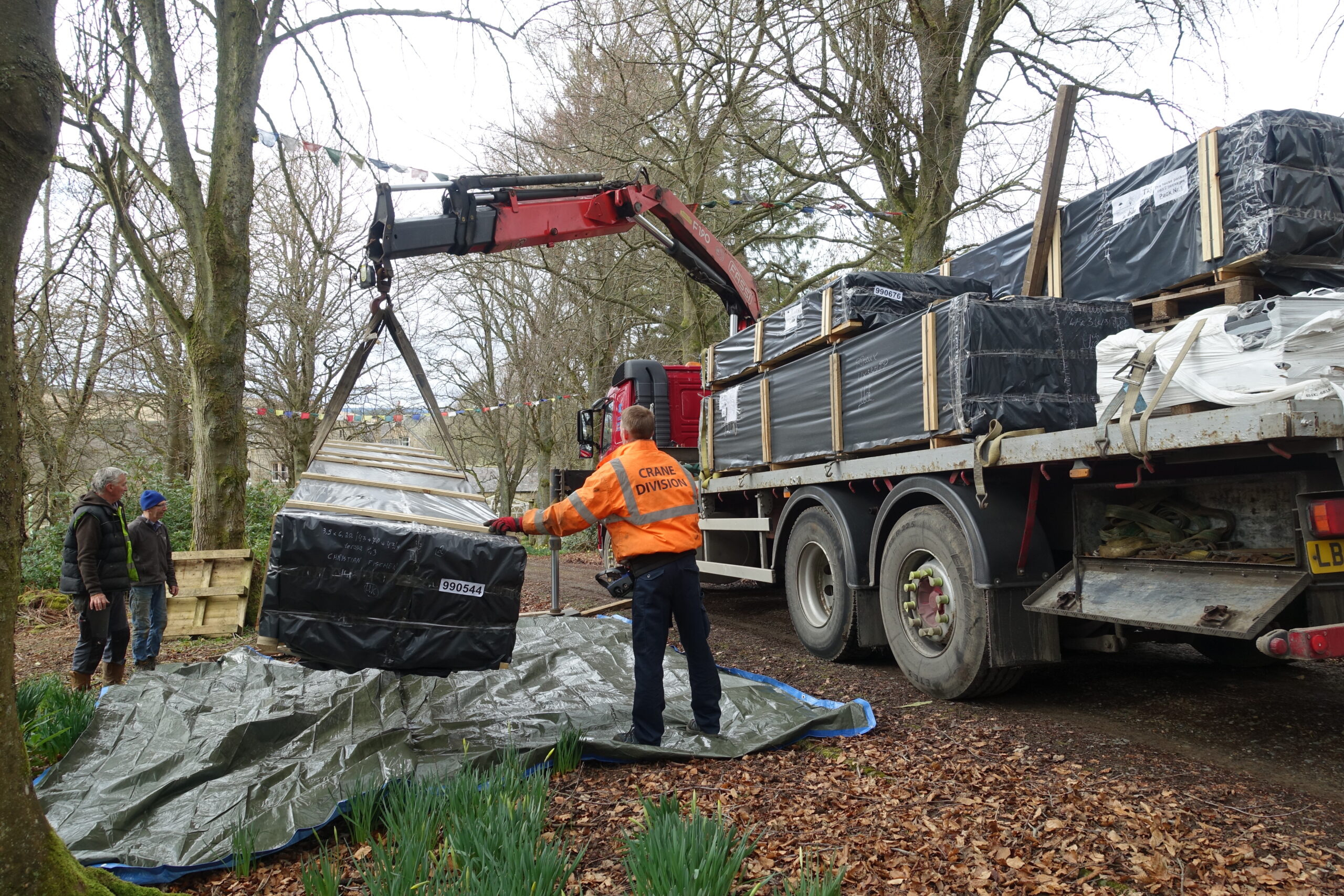
Retreat hut delivery
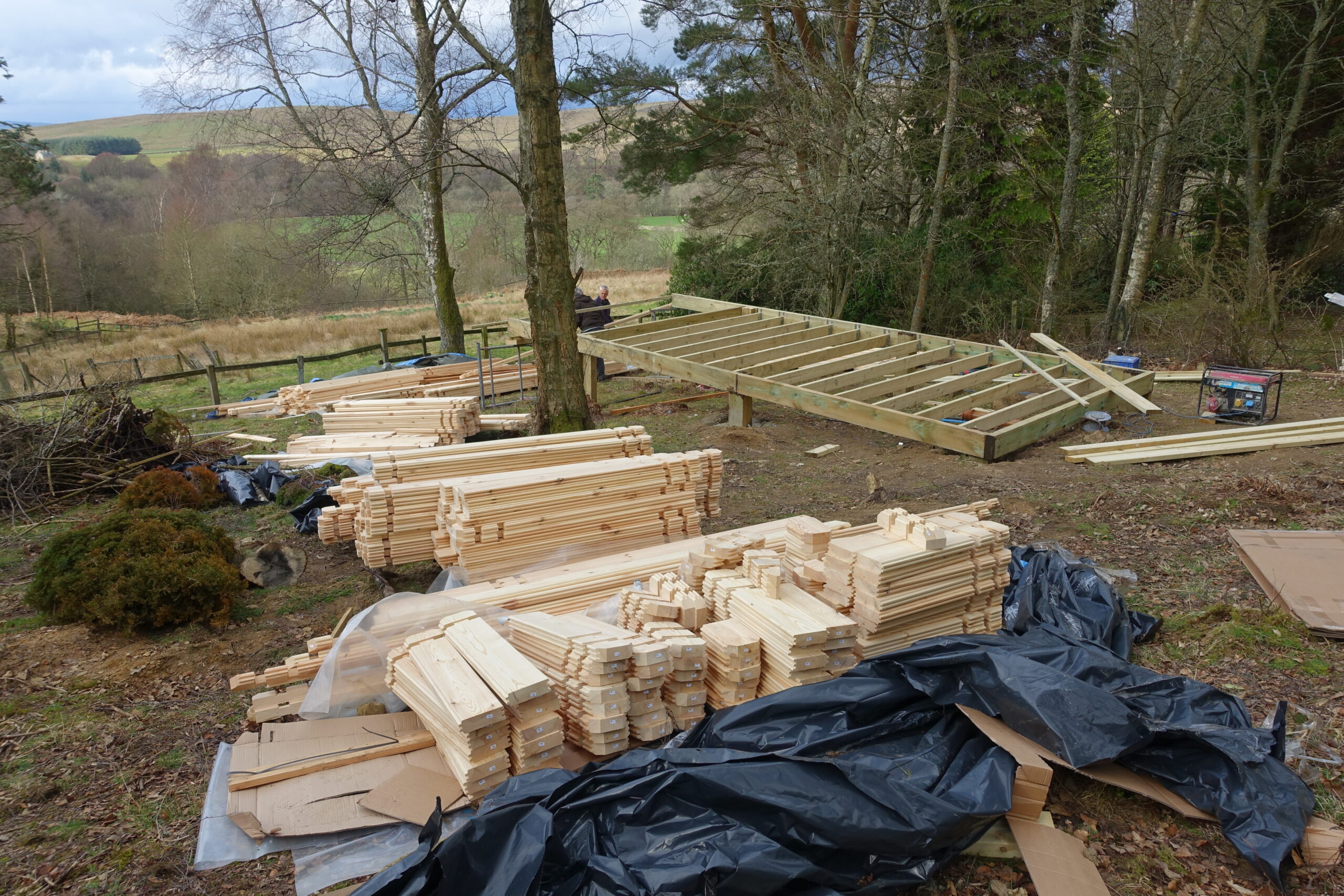
Getting organised
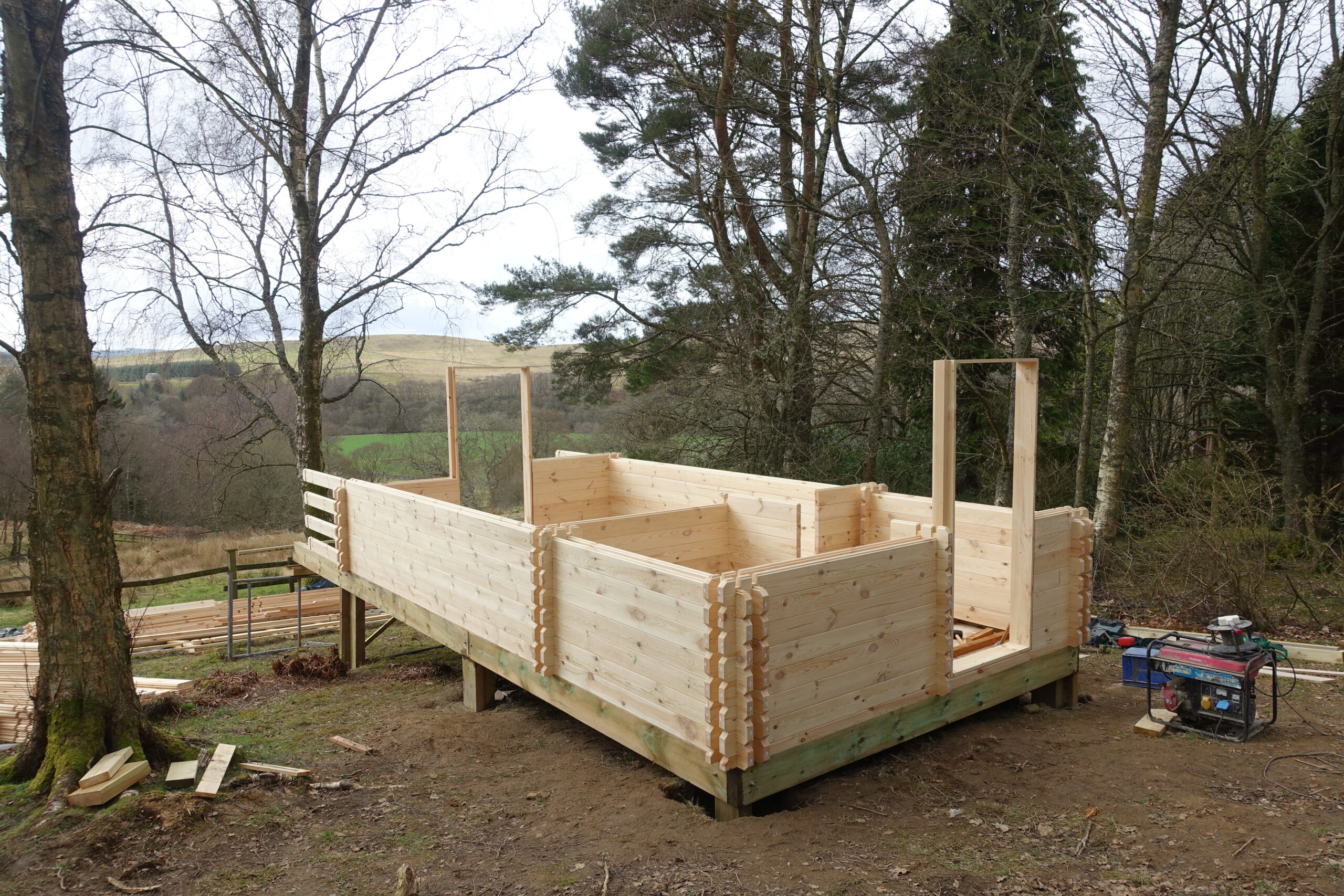
Assembling begins
With all the parts organised and the platform completed, the assembling could begin with the help of local workman and volunteers. The first one took some time to come together but by the time the third one was built the whole operation was a well oiled machine.
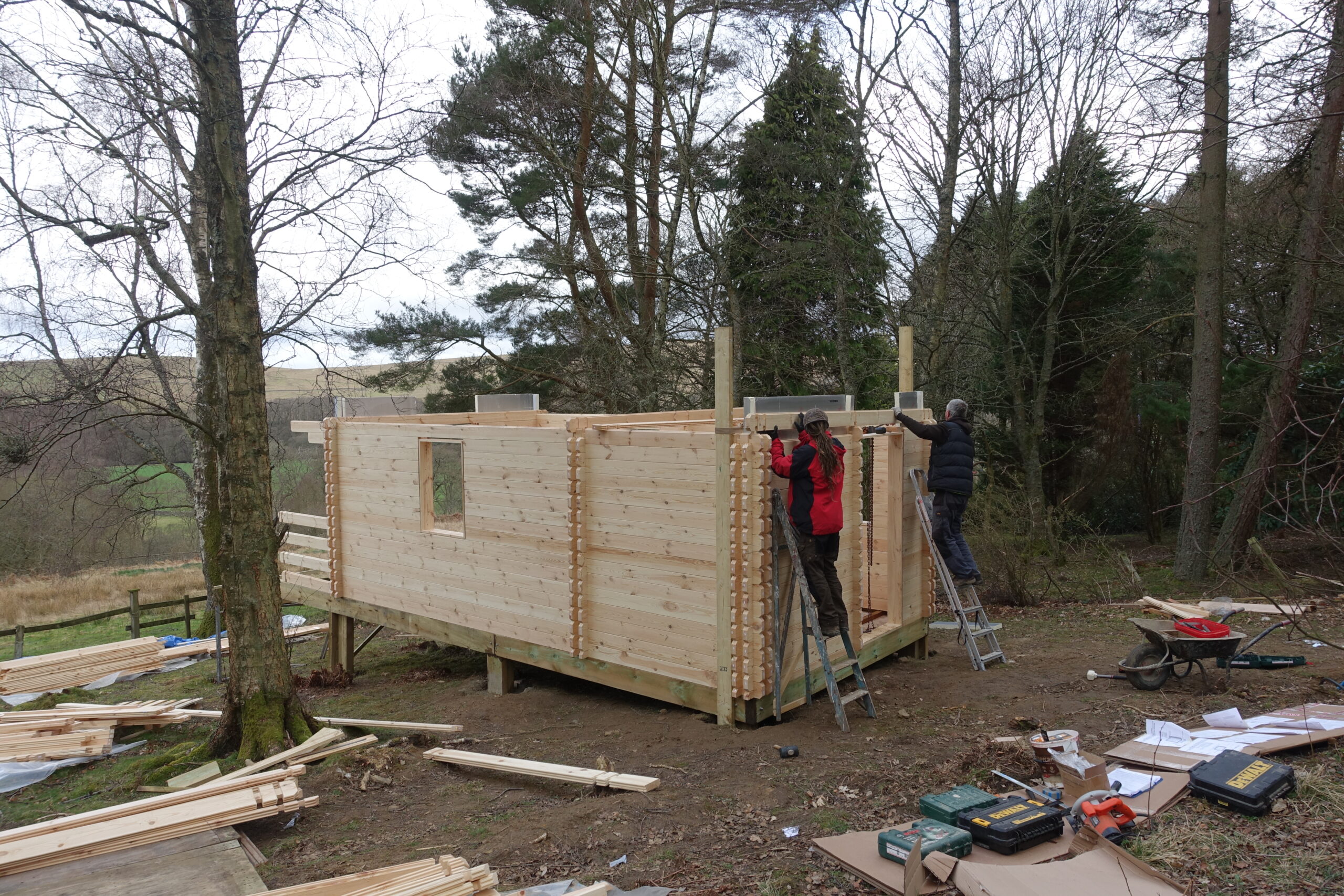
Progressing quickly
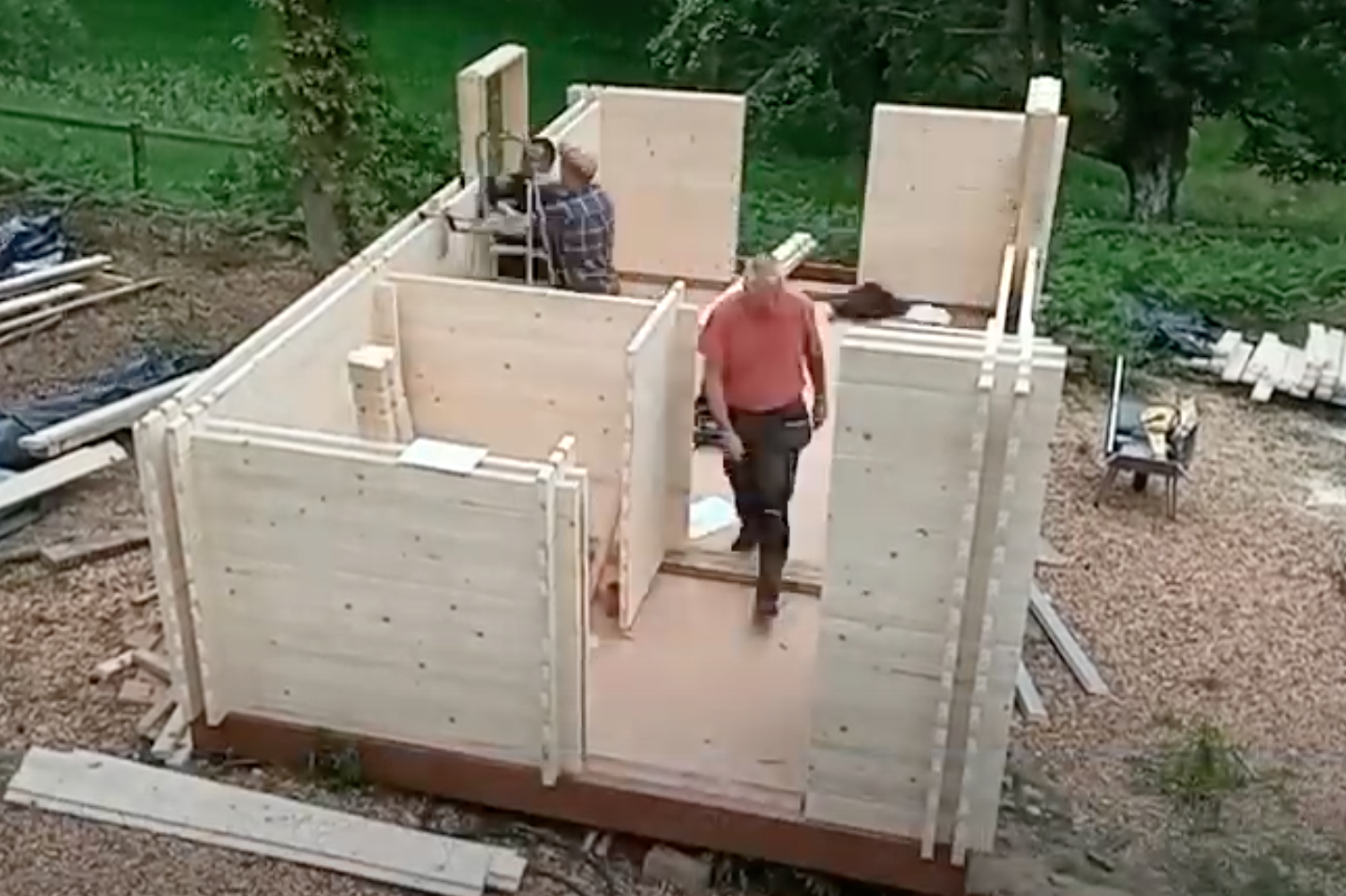
Inside space taking shape
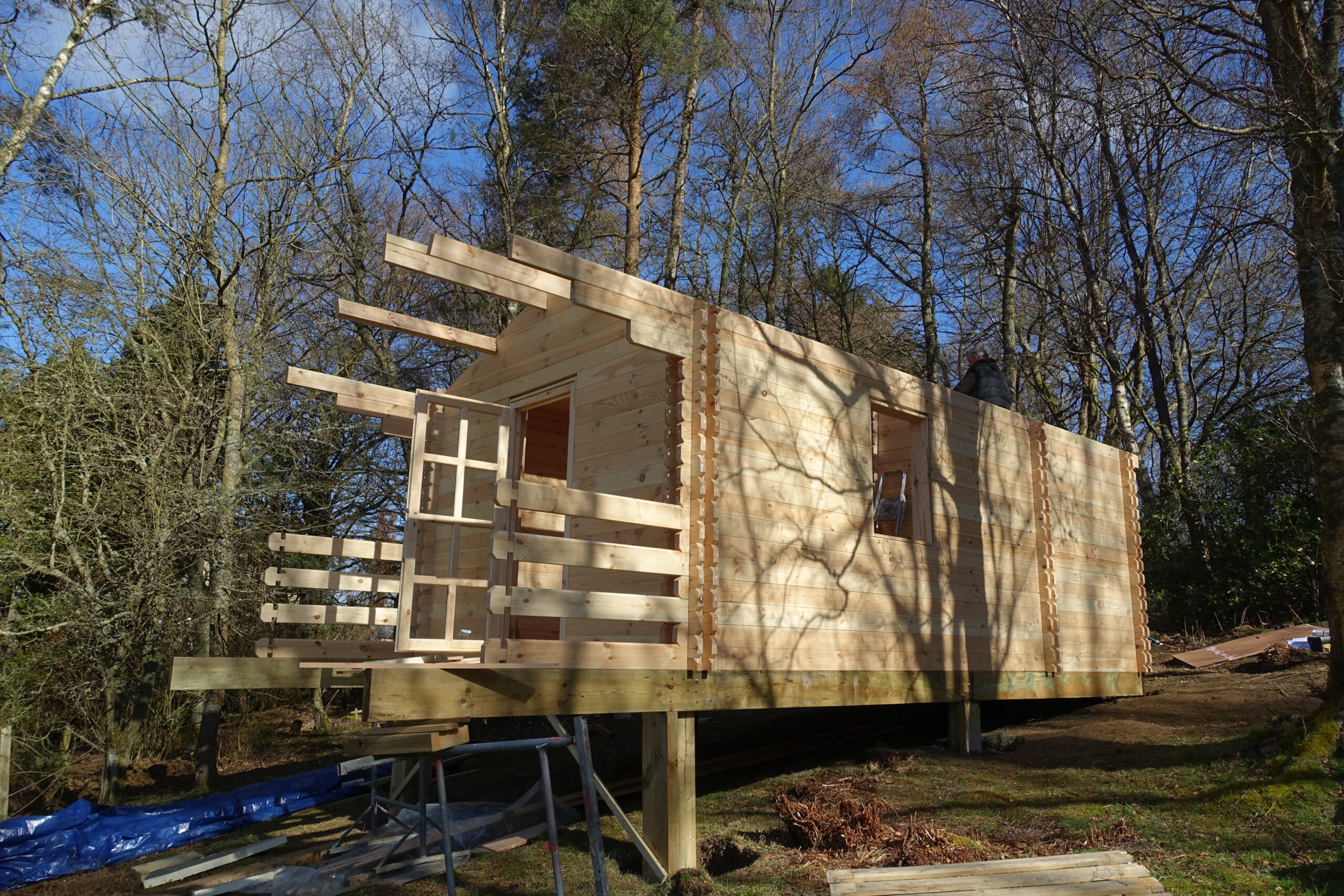
Balcony starting to appear
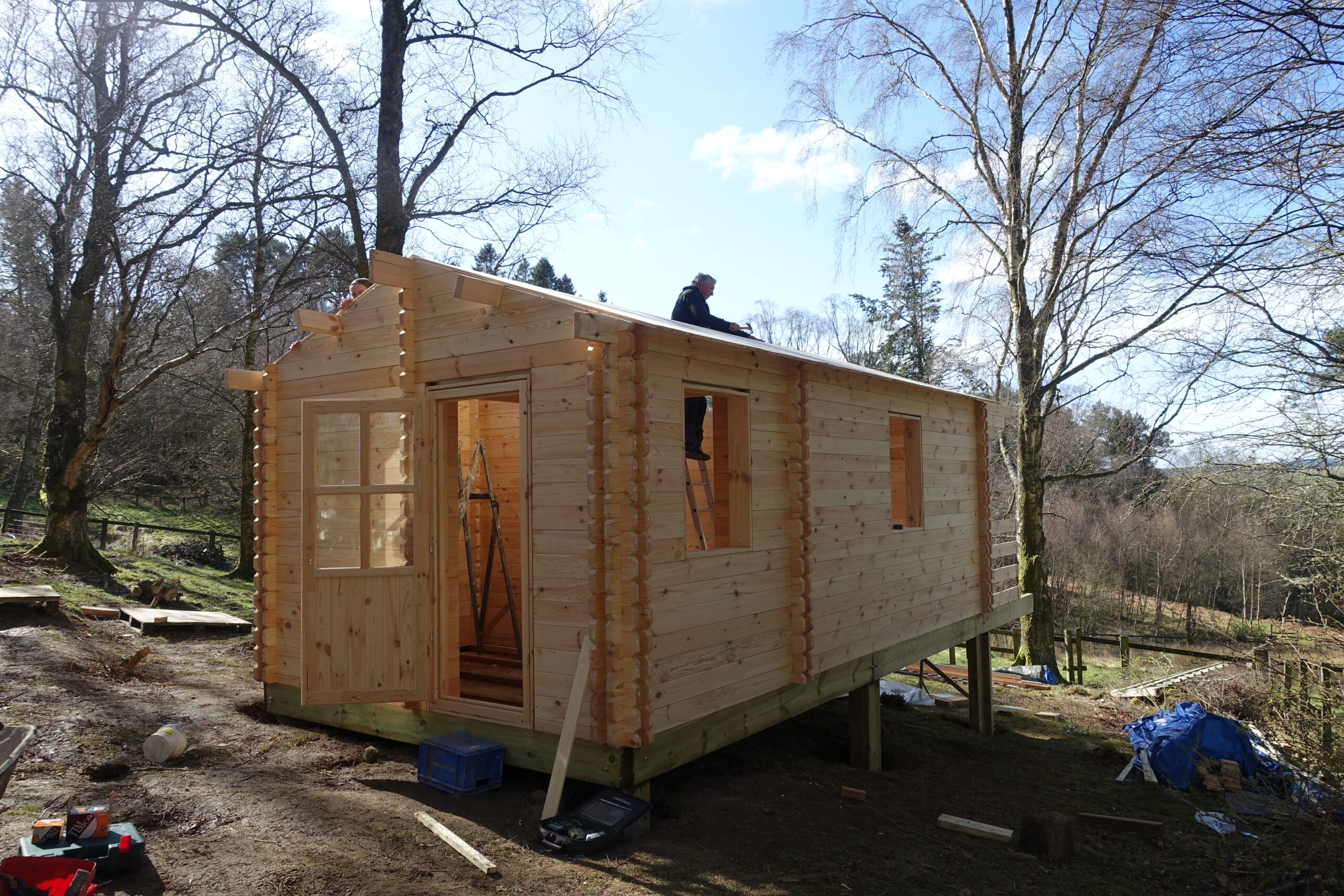
Walls finished
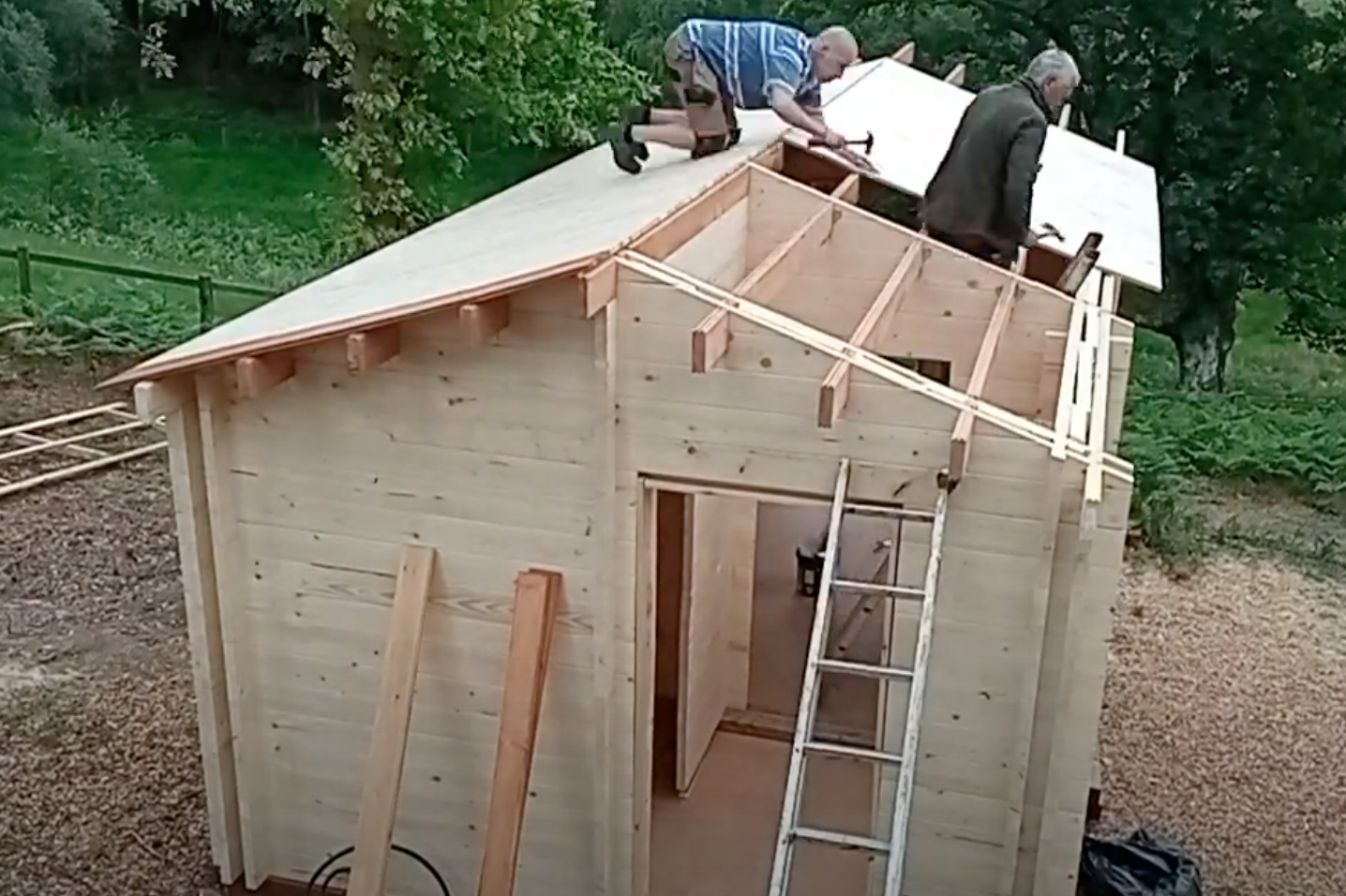
Building the roof
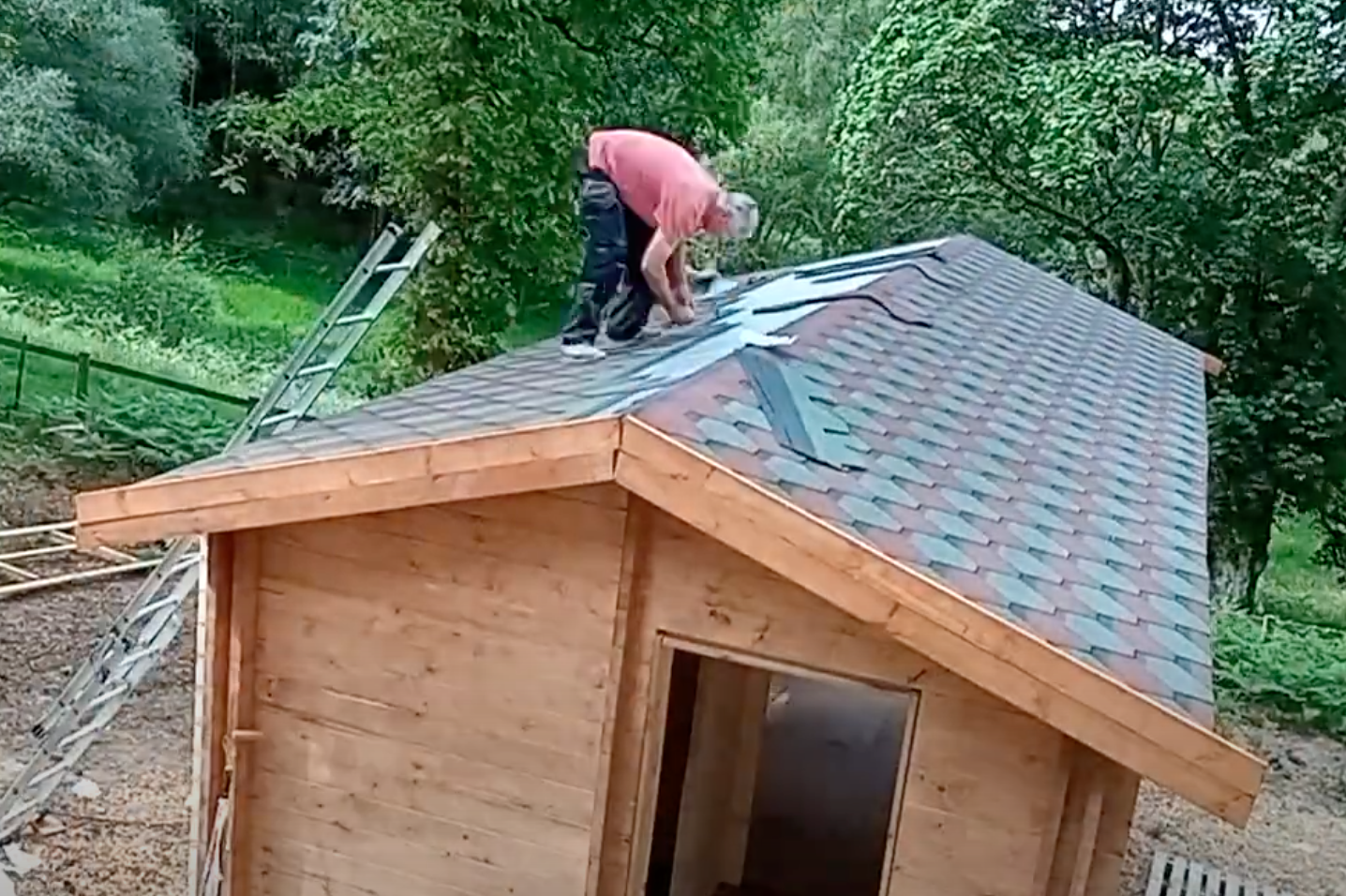
Placing the tiles
Stage 3
Once the staining was finished the floor insulation could be installed followed by the carpet, furniture, curtains and other finishing touches, including a box used to deliver meals and messages to those using the huts.
Project Completed!
The third hut was completed in the summer of 2021 with all three in use at the time of writing. They are much loved practice spaces with everything someone needs for personal retreat. It was an ambitious project only made possible thanks to the generosity of all those who were involved from some start to finish including those who had the vision, who helped design the layout, secured the planning permission, sourced the huts, fundraised, donated and built them.
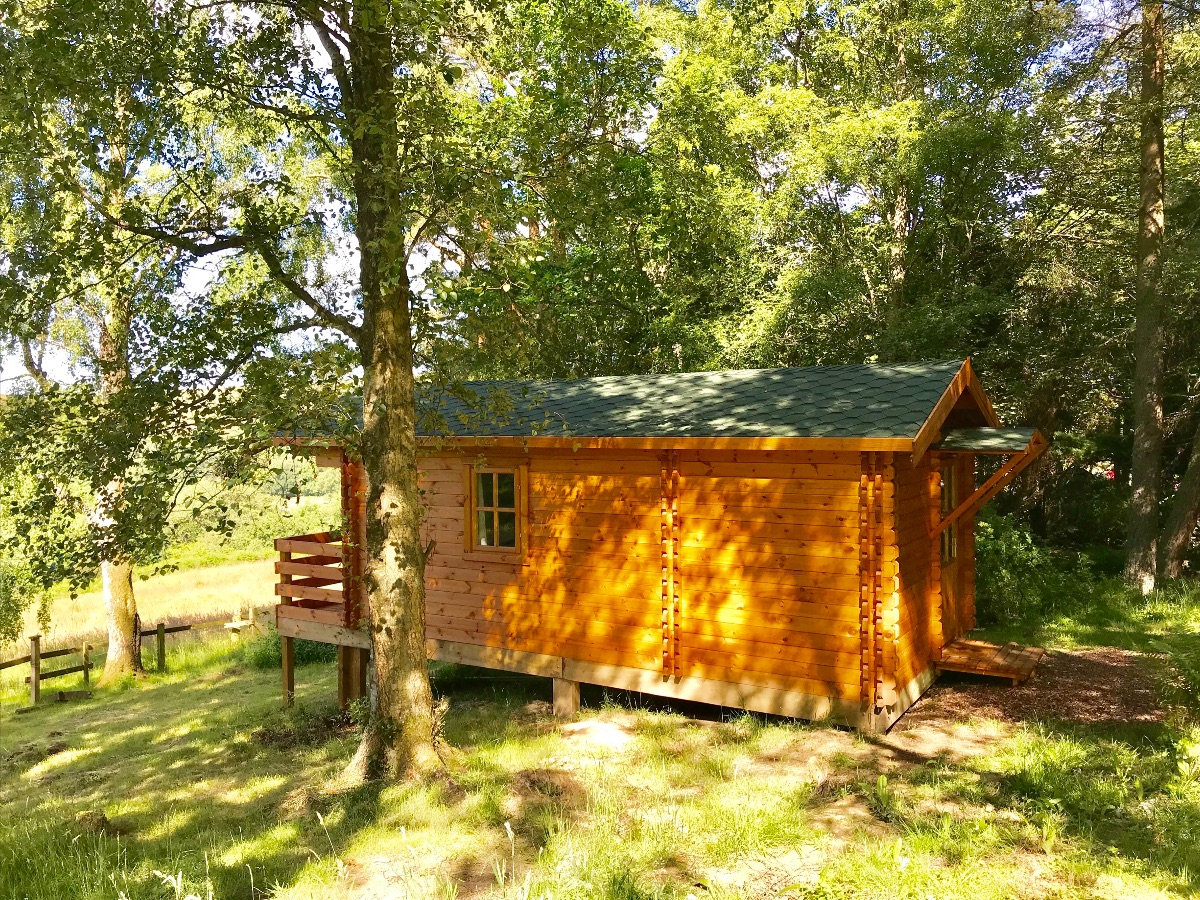
Outside
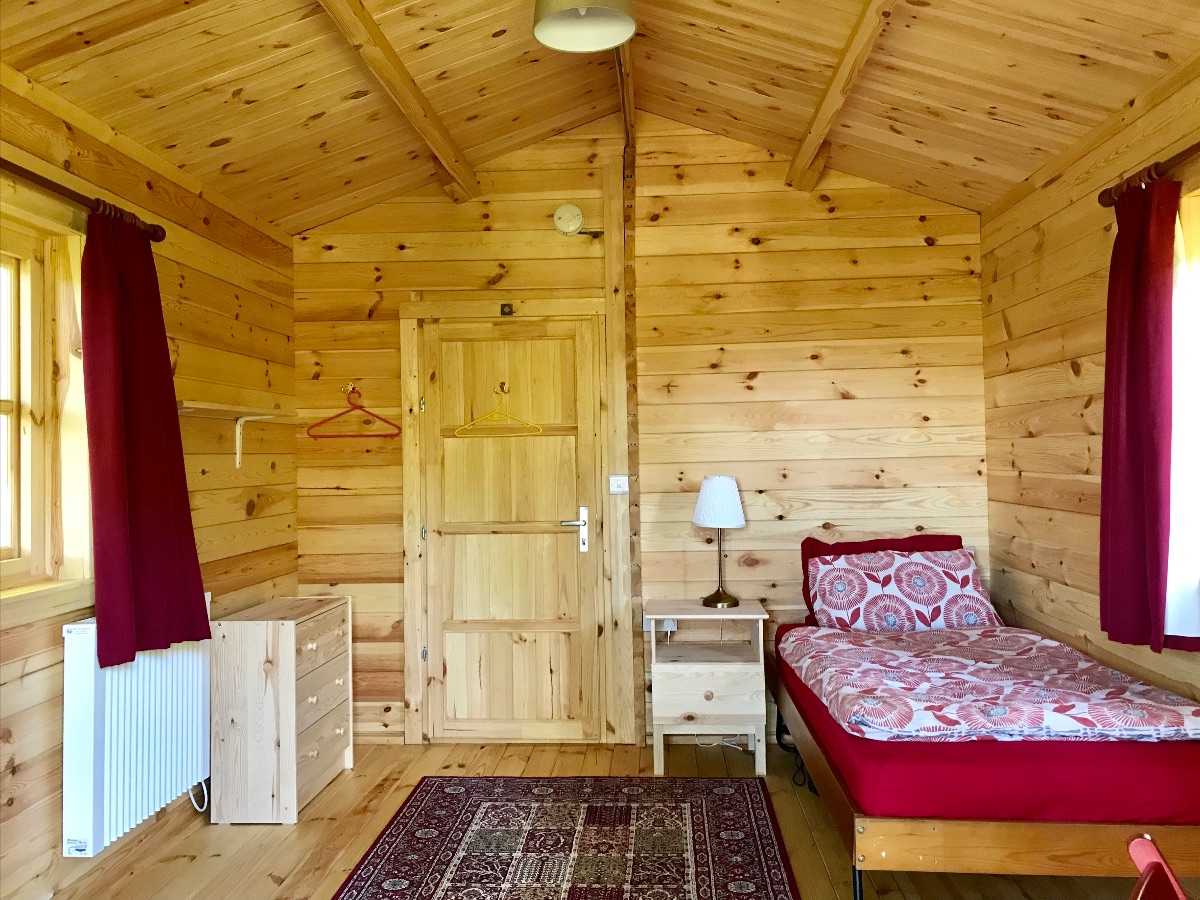
Bedroom & practice space (hut one)
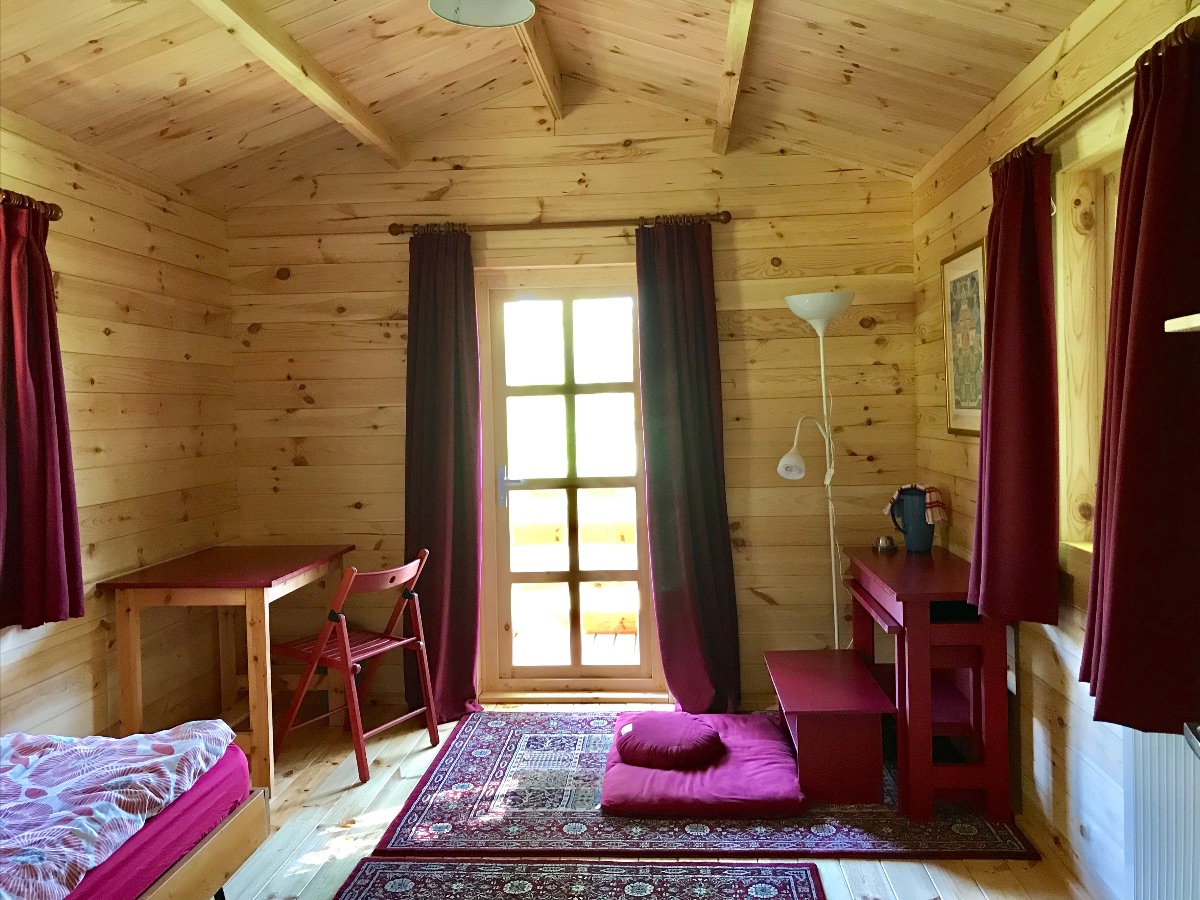
Bedroom & practice space
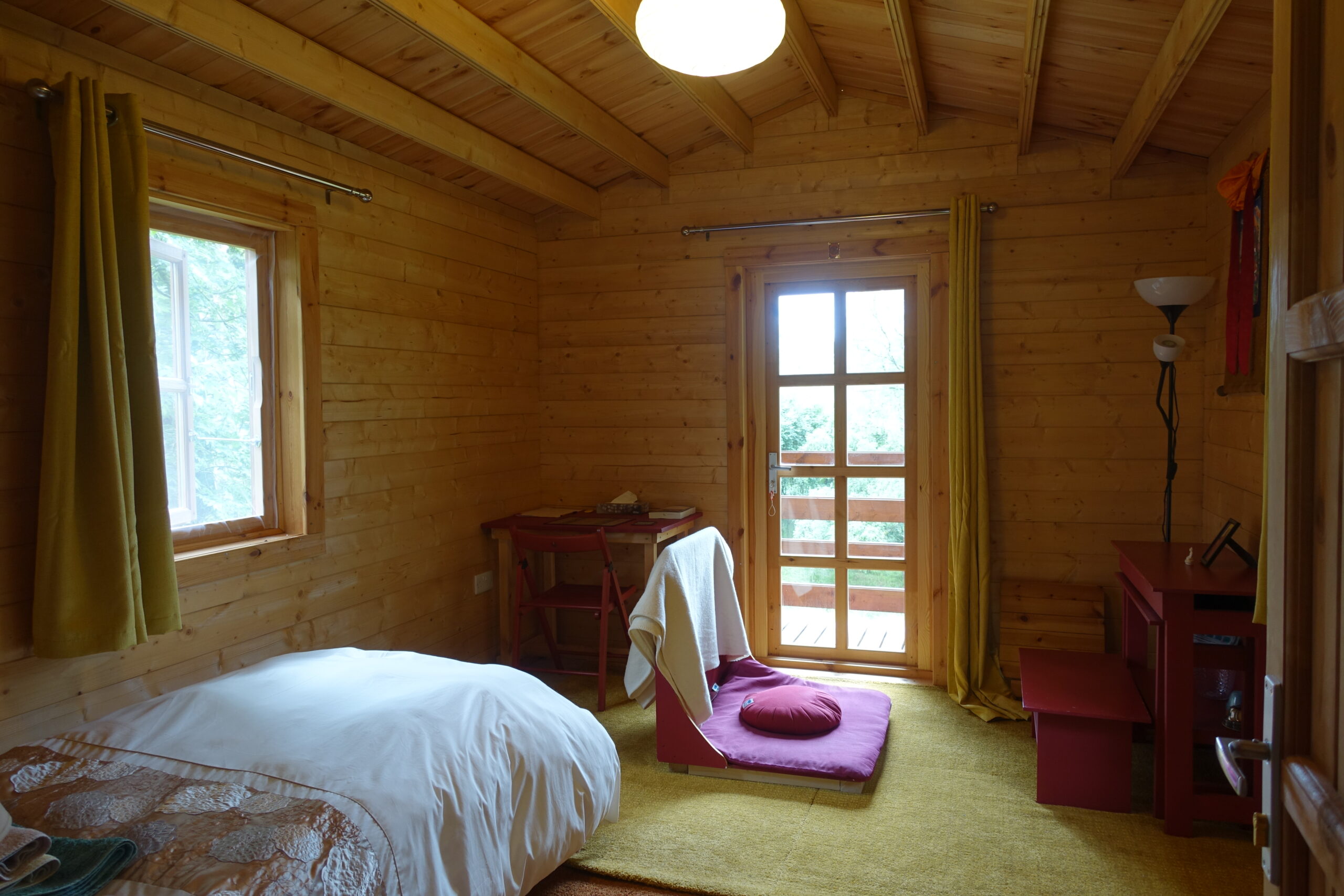
Bedroom & practice space
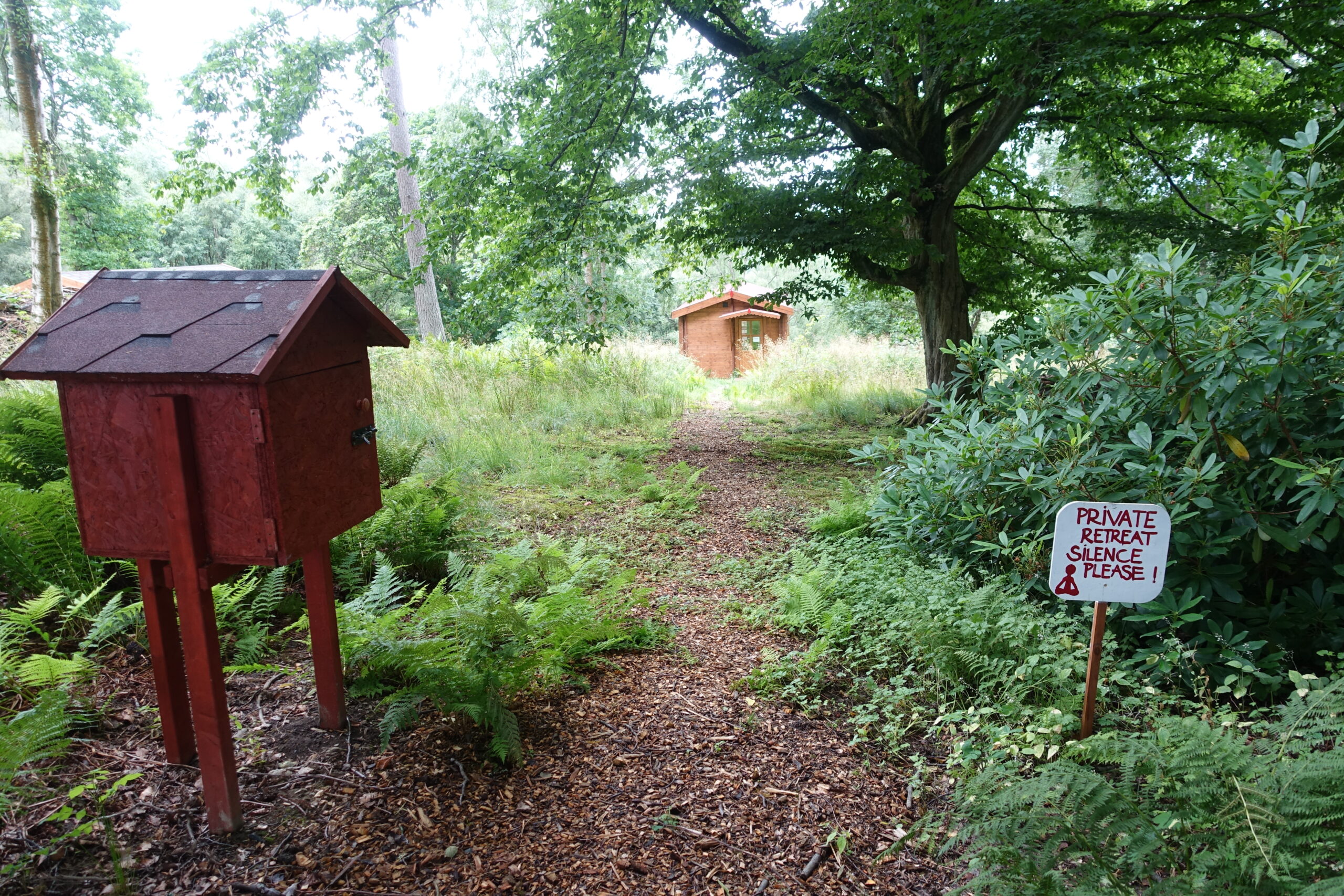
Entrance to retreat hut two
